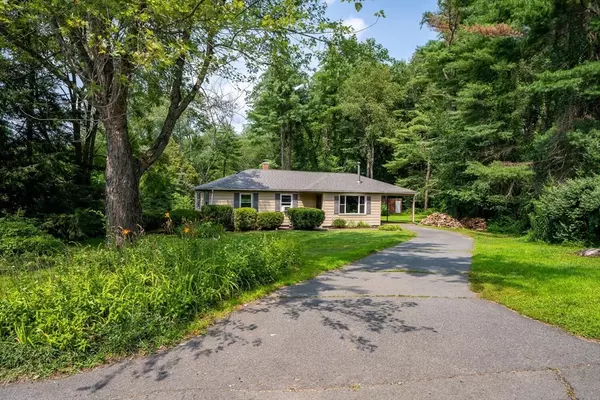For more information regarding the value of a property, please contact us for a free consultation.
Key Details
Sold Price $399,000
Property Type Single Family Home
Sub Type Single Family Residence
Listing Status Sold
Purchase Type For Sale
Square Footage 1,072 sqft
Price per Sqft $372
MLS Listing ID 73231795
Sold Date 07/01/24
Style Ranch
Bedrooms 3
Full Baths 1
HOA Y/N false
Year Built 1978
Annual Tax Amount $6,316
Tax Year 2024
Lot Size 0.540 Acres
Acres 0.54
Property Description
Sunny, single-level 3 bedroom /1 bath home with carport, tucked away on a little more than half-acre, lush, cul-de-sac lot. There's a tranquility here that is hard to deny. Hardwood floors in all of the main areas. Fully appliances eat-in kitchen with slider to backyard deck. Good-sized living room with picture window and wood-stove, which the owners have effectively used as their primary source of heat. Primary bedroom overlooks the backyard. Full bath with tub shower. Two additional bedrooms complete the main level. New roof in 2023! Plentiful basement storage. Newer washer and new dryer will remain. Mass Save insulation in 2022. Buderus boiler has seen very light use over the years. 1-car carport for coverage in inclement weather, too! Take the path right next to the backyard shed and you'll soon connect to the Robert Frost trail which can connect to a trail system in Wendell, and as far as New Hampshire if you're inclined! Stop by the open houses: Friday 4:30-6p, and Sat 2-3:30p.
Location
State MA
County Hampshire
Zoning RN
Direction Off of Logtown Rd
Rooms
Basement Full, Interior Entry, Bulkhead, Sump Pump, Concrete, Unfinished
Primary Bedroom Level First
Kitchen Closet, Flooring - Hardwood, Dining Area, Pantry, Deck - Exterior, Exterior Access
Interior
Heating Baseboard, Electric Baseboard, Oil
Cooling None
Flooring Vinyl, Hardwood
Appliance Water Heater, Range, Disposal, Refrigerator, Washer, Dryer, Range Hood
Laundry In Basement, Electric Dryer Hookup
Exterior
Exterior Feature Porch, Deck - Wood, Rain Gutters
Community Features Public Transportation, Walk/Jog Trails, Conservation Area, University
Utilities Available for Electric Range, for Electric Dryer
Waterfront false
Roof Type Shingle
Parking Type Carport, Off Street, Tandem, Driveway
Total Parking Spaces 4
Garage No
Building
Lot Description Gentle Sloping
Foundation Concrete Perimeter
Sewer Public Sewer
Water Public
Schools
Elementary Schools Fort River
Middle Schools Amherst
High Schools Amherst
Others
Senior Community false
Read Less Info
Want to know what your home might be worth? Contact us for a FREE valuation!

Our team is ready to help you sell your home for the highest possible price ASAP
Bought with Gregory Haughton • 5 College REALTORS®
GET MORE INFORMATION





