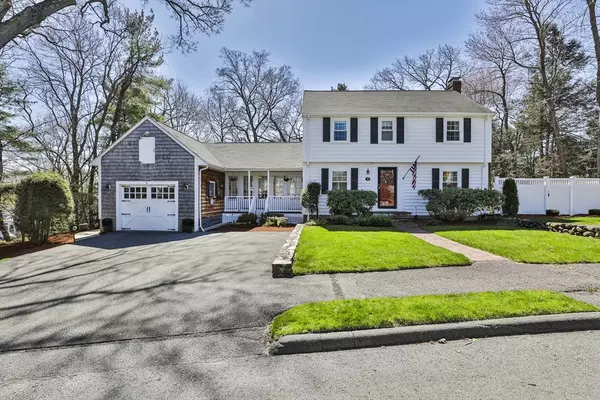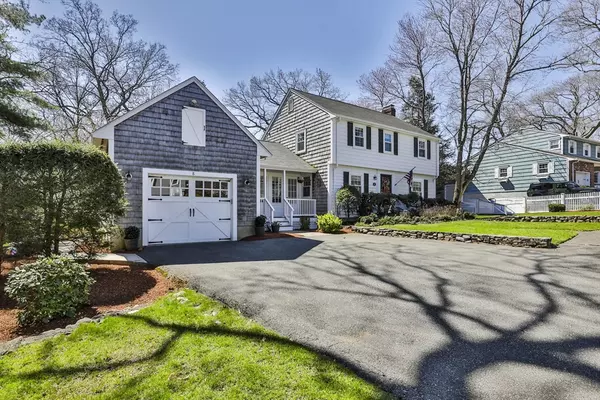For more information regarding the value of a property, please contact us for a free consultation.
Key Details
Sold Price $959,000
Property Type Single Family Home
Sub Type Single Family Residence
Listing Status Sold
Purchase Type For Sale
Square Footage 1,899 sqft
Price per Sqft $505
MLS Listing ID 73228422
Sold Date 06/27/24
Style Colonial,Garrison
Bedrooms 3
Full Baths 2
Half Baths 1
HOA Y/N false
Year Built 1955
Annual Tax Amount $7,849
Tax Year 2024
Lot Size 0.350 Acres
Acres 0.35
Property Description
More Martha's Vinyard than Wakefield, you'll fall in love w/this charming Garrison Colonial in one of Wakefield's most popular neighborhoods! It's lovely curb appeal, w/handsome Garage, quaint front porch & pretty landscaping hint at the charm inside. Main level features front to back Living Rm, spacious Dining Rm, sweet ½ bath, a tastefully renovated Kitchen w/Gas cooktop, Double-wall Ovens & great Pantry, plus the AMAZING Sunroom addition. It's the hub of the home, boasting soaring ceilings & walls of windows over-looking the manicured lot. It's the perfect spot to entertain, watch TV, or just relax by the FP. Upstairs offers 3 large Bedrooms w/GREAT closets & an updated Full Bath. The well finished LL w/ ¾ Bath walks directly out to the Gorgeous in-ground pool w/spacious patio & plenty of grass beyond. Detailed list of MANY updates available. Best of all is the location, on a quiet side-street so close to School, Highways, Lake, Market St & Wakefield's quaint Downtown. A true gem!
Location
State MA
County Middlesex
Zoning SR
Direction Lowell St to Vernon St to Fernwood Rd, left on Hillcrest Rd
Rooms
Family Room Bathroom - Full
Basement Full, Partially Finished, Walk-Out Access
Primary Bedroom Level Second
Dining Room Closet/Cabinets - Custom Built, Flooring - Wood
Kitchen Flooring - Wood, Countertops - Stone/Granite/Solid, Cabinets - Upgraded, Recessed Lighting, Remodeled
Interior
Interior Features Cathedral Ceiling(s), Sun Room
Heating Steam, Oil
Cooling Central Air
Flooring Wood, Tile, Laminate, Flooring - Wood
Fireplaces Number 2
Fireplaces Type Living Room
Appliance Electric Water Heater, Oven, Dishwasher, Microwave, Range, Refrigerator, Freezer, Washer, Dryer, Plumbed For Ice Maker
Laundry In Basement, Electric Dryer Hookup, Washer Hookup
Exterior
Exterior Feature Porch, Patio, Pool - Inground, Rain Gutters, Storage, Professional Landscaping, Sprinkler System, Fenced Yard
Garage Spaces 1.0
Fence Fenced/Enclosed, Fenced
Pool In Ground
Community Features Public Transportation, Shopping, Pool, Tennis Court(s), Park, Walk/Jog Trails, Golf, Medical Facility, Bike Path, Conservation Area, Highway Access, Public School
Utilities Available for Gas Range, for Electric Dryer, Washer Hookup, Icemaker Connection
Roof Type Shingle
Total Parking Spaces 2
Garage Yes
Private Pool true
Building
Foundation Block
Sewer Public Sewer
Water Public
Architectural Style Colonial, Garrison
Others
Senior Community false
Read Less Info
Want to know what your home might be worth? Contact us for a FREE valuation!

Our team is ready to help you sell your home for the highest possible price ASAP
Bought with Hixon + Bevilacqua Home Group • Coldwell Banker Realty - Lynnfield




