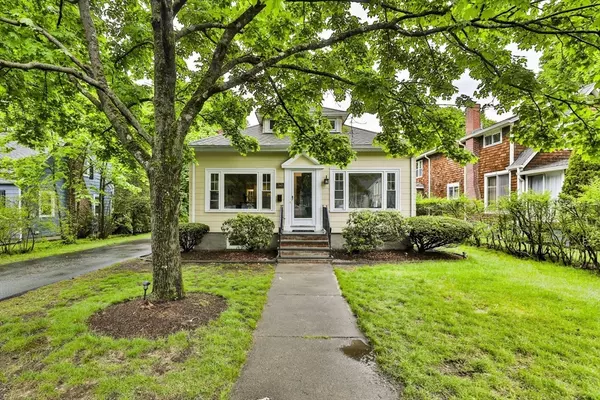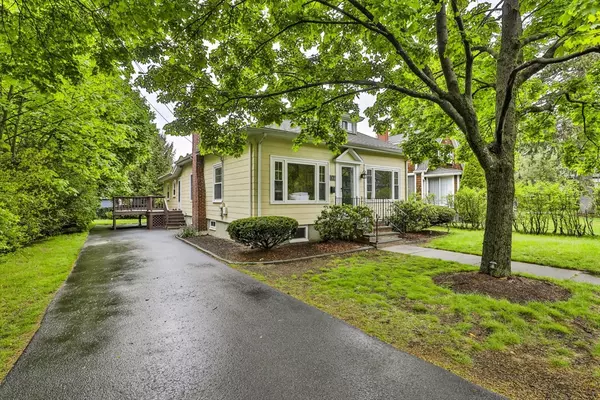For more information regarding the value of a property, please contact us for a free consultation.
Key Details
Sold Price $835,000
Property Type Single Family Home
Sub Type Single Family Residence
Listing Status Sold
Purchase Type For Sale
Square Footage 2,392 sqft
Price per Sqft $349
MLS Listing ID 73239712
Sold Date 06/27/24
Style Bungalow
Bedrooms 4
Full Baths 2
HOA Y/N false
Year Built 1925
Annual Tax Amount $7,634
Tax Year 2024
Lot Size 6,098 Sqft
Acres 0.14
Property Description
Lots to love about this renovated Greenwood Bungalow, offering surprising space, stylish updates & a terrific location! Every room is spacious, with an abundance of natural light. The formal Living Room w/warm wood floors & picture window is mirrored by an equally spacious Dining Room w/the same window, floors & a decorative FP. Granite & SS Kitchen has stylish tile floor & backsplash. New Primary Suite boasts 2 closets & a Brand New Full Bath w/subway tile & a double-sink vanity. 2 more large Bedrooms & newly gutted Full Bath w/tiled shower beautifully complete the 1st floor. Upstairs has the 4th Bedroom plus an Office, both w/wood floors & closets. The LL features a spacious Family Room w/new baseboard heat, Laundry Room & extra storage. Add'l amenities include thermal windows throughout, Gas cooking, pretty side deck & a level lot with nice privacy plantings. Best of all is the location! Close to the Train, Whole Foods, Parks, & both Wakefield's & Melrose's quaint Downtowns!
Location
State MA
County Middlesex
Area Greenwood
Zoning SR
Direction Main St to Meriam St or Forest St to Meriam St
Rooms
Family Room Flooring - Wall to Wall Carpet
Basement Full, Partially Finished
Primary Bedroom Level First
Dining Room Flooring - Wood, Window(s) - Picture
Kitchen Flooring - Stone/Ceramic Tile, Countertops - Stone/Granite/Solid
Interior
Interior Features Closet, Office
Heating Baseboard, Oil
Cooling None
Flooring Wood, Tile, Carpet, Flooring - Wood
Fireplaces Number 1
Fireplaces Type Dining Room
Appliance Range, Dishwasher, Disposal, Microwave, Refrigerator, Washer, Dryer
Laundry In Basement, Electric Dryer Hookup, Washer Hookup
Exterior
Exterior Feature Deck, Rain Gutters
Community Features Public Transportation, Shopping, Tennis Court(s), Park, Walk/Jog Trails, Golf, Medical Facility, Laundromat, Bike Path, Conservation Area, Highway Access, Public School, T-Station
Utilities Available for Gas Range, for Electric Dryer, Washer Hookup
Roof Type Shingle
Total Parking Spaces 3
Garage No
Building
Foundation Block
Sewer Public Sewer
Water Public
Architectural Style Bungalow
Schools
Middle Schools Galvin
High Schools Wmhs
Others
Senior Community false
Read Less Info
Want to know what your home might be worth? Contact us for a FREE valuation!

Our team is ready to help you sell your home for the highest possible price ASAP
Bought with The Kennedy Team • Classified Realty Group




