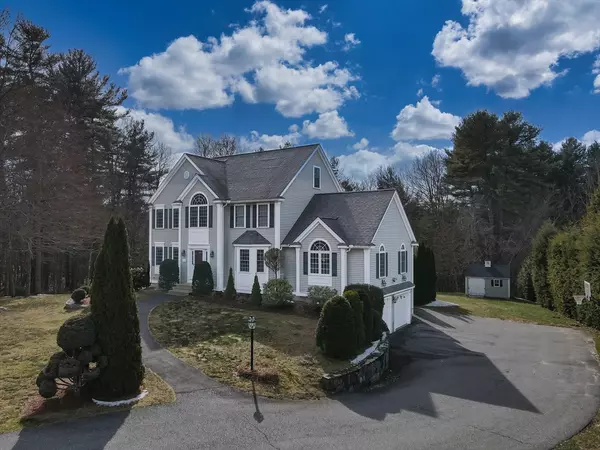For more information regarding the value of a property, please contact us for a free consultation.
Key Details
Sold Price $835,000
Property Type Single Family Home
Sub Type Single Family Residence
Listing Status Sold
Purchase Type For Sale
Square Footage 2,728 sqft
Price per Sqft $306
Subdivision Westview Farm Estates
MLS Listing ID 73218287
Sold Date 06/10/24
Style Colonial
Bedrooms 4
Full Baths 2
Half Baths 1
HOA Y/N false
Year Built 2005
Annual Tax Amount $8,132
Tax Year 2024
Lot Size 1.080 Acres
Acres 1.08
Property Description
Welcome to this charming 4-bedroom, 2.5-bathroom colonial nestled on a sprawling acre lot. This home offers the convenience of a 2 car garage, first floor laundry, open floor plan with a large sunken living room. Huge kitchen with granite countertops and oversized island. Formal dining room and eat in kitchen area with sliders to deck overlooking pool area and private back yard. Potential to finish the walk out basement and add more square footage. The walk out basement leads to patio area featuring an outdoor fire pit. Large shed to store all of your yard items. Mid to end of June closing desired. All offers due by 4/7/24 at 5:00pm
Location
State MA
County Middlesex
Zoning R1
Direction Hildreth to Westview Farm
Rooms
Family Room Cathedral Ceiling(s), Flooring - Wall to Wall Carpet, Sunken
Basement Full, Walk-Out Access, Garage Access, Concrete, Unfinished
Primary Bedroom Level Second
Dining Room Flooring - Hardwood, Chair Rail, Wainscoting, Crown Molding
Kitchen Flooring - Stone/Ceramic Tile, Dining Area, Countertops - Stone/Granite/Solid, Kitchen Island, Wet Bar, Deck - Exterior, Open Floorplan, Slider
Interior
Interior Features Wet Bar, Walk-up Attic
Heating Forced Air, Natural Gas, Wood Stove
Cooling Central Air
Flooring Wood, Tile, Carpet
Fireplaces Number 1
Fireplaces Type Family Room
Appliance Gas Water Heater, Water Heater, Range, Dishwasher, Microwave
Laundry First Floor, Gas Dryer Hookup, Washer Hookup
Exterior
Exterior Feature Deck - Composite, Pool - Above Ground, Rain Gutters, Storage, Sprinkler System, Screens
Garage Spaces 2.0
Pool Above Ground
Community Features Shopping, Park, Golf, Medical Facility, Laundromat, Conservation Area, House of Worship, Public School, University, Sidewalks
Utilities Available for Gas Range, for Gas Dryer, Washer Hookup, Generator Connection
Waterfront false
Roof Type Shingle
Parking Type Under, Garage Door Opener, Garage Faces Side, Paved Drive, Off Street, Driveway, Paved
Total Parking Spaces 6
Garage Yes
Private Pool true
Building
Lot Description Cul-De-Sac, Wooded, Level
Foundation Concrete Perimeter
Sewer Public Sewer
Water Public
Schools
Elementary Schools Greenmont
Middle Schools Richardson
High Schools Dracut Hs
Others
Senior Community false
Read Less Info
Want to know what your home might be worth? Contact us for a FREE valuation!

Our team is ready to help you sell your home for the highest possible price ASAP
Bought with The Prime Team • eXp Realty
GET MORE INFORMATION





