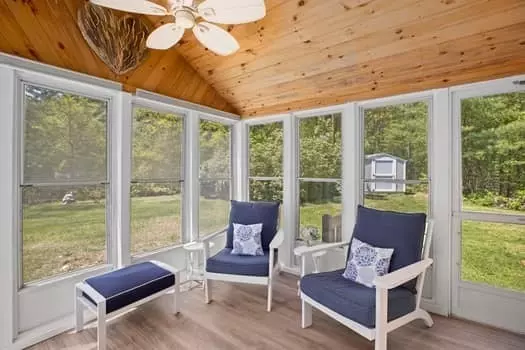For more information regarding the value of a property, please contact us for a free consultation.
Key Details
Sold Price $675,000
Property Type Single Family Home
Sub Type Single Family Residence
Listing Status Sold
Purchase Type For Sale
Square Footage 1,627 sqft
Price per Sqft $414
MLS Listing ID 73241467
Sold Date 06/28/24
Style Gambrel /Dutch
Bedrooms 3
Full Baths 2
HOA Y/N false
Year Built 1971
Annual Tax Amount $5,969
Tax Year 2024
Lot Size 0.990 Acres
Acres 0.99
Property Description
Welcome to this charming Gambrel home, nestled on just shy of an acre of meticulously manicured land-a serene retreat from the everyday hustle. With 3 bedrooms and 2 full baths, it seamlessly blends classic allure with modern convenience. As you enter, you’re embraced by a delightful 3-season porch, perfect for savoring morning coffee or unwinding at day’s end. The main level features an updated kitchen, a welcoming dining room, a cozy living room with a crackling fireplace, a convenient bathroom, a versatile family room, and a home office for work or study. Upstairs, three generously sized bedrooms await, each adorned with space organizers in the closets for effortless organization. Another well-appointed bathroom caters to the upper level, ensuring comfort for all. The basement hosts laundry facilities and ample storage, maintaining your home’s impeccable organization. A shed in the yard provides space for lawn equipment. A beautifully manicured yard beckons for outdoor relaxation.
Location
State MA
County Plymouth
Zoning R
Direction Route 14, to Old Washington St, to High Street, to Forest Street, to Standish Street.
Rooms
Family Room Flooring - Laminate
Basement Full
Primary Bedroom Level Second
Dining Room Flooring - Wood
Kitchen Flooring - Wood
Interior
Interior Features Home Office, Other
Heating Central, Forced Air, Natural Gas
Cooling Central Air
Flooring Wood, Tile, Laminate, Flooring - Hardwood
Fireplaces Number 1
Fireplaces Type Living Room
Appliance Gas Water Heater, Range, Dishwasher, Microwave, Refrigerator
Laundry In Basement, Electric Dryer Hookup, Washer Hookup
Exterior
Exterior Feature Porch - Enclosed, Rain Gutters, Storage, Screens
Community Features Public Transportation, Park, Walk/Jog Trails, Golf, Medical Facility, Laundromat, Conservation Area, Highway Access, House of Worship, Public School, T-Station
Utilities Available for Gas Range, for Gas Oven, for Electric Dryer, Washer Hookup
Waterfront false
Roof Type Shingle
Parking Type Paved Drive, Off Street
Total Parking Spaces 6
Garage No
Building
Lot Description Wooded, Cleared, Gentle Sloping
Foundation Concrete Perimeter
Sewer Private Sewer
Water Public
Schools
Elementary Schools Hobomock
Middle Schools Pembroke
High Schools Prmbroke
Others
Senior Community false
Acceptable Financing Seller W/Participate
Listing Terms Seller W/Participate
Read Less Info
Want to know what your home might be worth? Contact us for a FREE valuation!

Our team is ready to help you sell your home for the highest possible price ASAP
Bought with Lisa Brennan • Conway - Scituate
GET MORE INFORMATION





