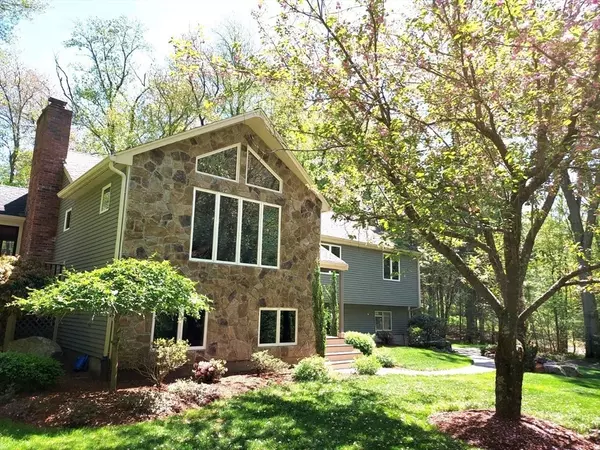For more information regarding the value of a property, please contact us for a free consultation.
Key Details
Sold Price $926,000
Property Type Single Family Home
Sub Type Single Family Residence
Listing Status Sold
Purchase Type For Sale
Square Footage 2,494 sqft
Price per Sqft $371
MLS Listing ID 73238022
Sold Date 06/20/24
Style Contemporary
Bedrooms 4
Full Baths 2
Half Baths 1
HOA Y/N false
Year Built 1980
Annual Tax Amount $9,507
Tax Year 2024
Lot Size 2.100 Acres
Acres 2.1
Property Description
Custom stone front contemporary residence nestled on private, 2.1 acre parklike setting. Two story foyer opens to stunning open concept living! Oversized family room features soaring ceilings, custom stone fireplace, new carpets & built-ins. Rare solid Birch kitchen w new refrig., quartz counters & backsplash. Host al fresco dining in your Cedar sunroom that opens to an intimate setting w hot tub set in a 4 yr old Mahogony deck. Primary bedroom suite w vaulted ceiling, skylight, dual closets, new fan & private bath. Two more sunny bedrooms & full bath upstairs. Fourth bedroom, 1/2 bath, laundry, workout area/home office/media/playroom in LL. Home meticulously maintained & updated: '23 Ext paint, '04 Addition w Anderson 400 series windows thru-out, '04 roof, '09 bath, ‘08 furnace, Irrigation system. Beautiful stone walls & lawn, flowering trees/shrubs, exquisite decks & custom bluestone walkway. Old cart path to YMCA w pool & easy access to #1 schools & Ashland Commuter Rail.
Location
State MA
County Middlesex
Zoning A
Direction 135 to Clinton to East
Rooms
Family Room Ceiling Fan(s), Vaulted Ceiling(s), Flooring - Wall to Wall Carpet, Open Floorplan, Remodeled
Basement Finished
Primary Bedroom Level First
Dining Room Flooring - Stone/Ceramic Tile
Kitchen Closet/Cabinets - Custom Built, Flooring - Stone/Ceramic Tile, Countertops - Stone/Granite/Solid, Exterior Access, Recessed Lighting, Stainless Steel Appliances
Interior
Interior Features Home Office, Exercise Room
Heating Hydro Air
Cooling Central Air
Flooring Tile, Carpet, Wood Laminate, Flooring - Wall to Wall Carpet
Fireplaces Number 1
Fireplaces Type Family Room
Appliance Electric Water Heater, Range, Dishwasher, Microwave, Refrigerator, Washer, Dryer
Laundry In Basement
Exterior
Exterior Feature Porch, Deck - Wood, Covered Patio/Deck, Rain Gutters, Storage, Professional Landscaping, Sprinkler System, Decorative Lighting, Stone Wall
Garage Spaces 2.0
Community Features Public Transportation, Shopping, Pool, Tennis Court(s), Park, Walk/Jog Trails, Stable(s), Golf, Medical Facility, Bike Path, Conservation Area, Highway Access, House of Worship, Private School, Public School, T-Station, University
Waterfront false
Waterfront Description Beach Front,Lake/Pond,1 to 2 Mile To Beach,Beach Ownership(Public)
View Y/N Yes
View Scenic View(s)
Roof Type Shingle
Parking Type Attached, Paved Drive
Total Parking Spaces 6
Garage Yes
Building
Lot Description Wooded, Level
Foundation Concrete Perimeter
Sewer Private Sewer
Water Private
Schools
Elementary Schools Maraelmhopkins
Middle Schools Hms
High Schools Hhs
Others
Senior Community false
Read Less Info
Want to know what your home might be worth? Contact us for a FREE valuation!

Our team is ready to help you sell your home for the highest possible price ASAP
Bought with Kristine Wingate Shifrin • Andrew J. Abu Inc., REALTORS®
GET MORE INFORMATION





