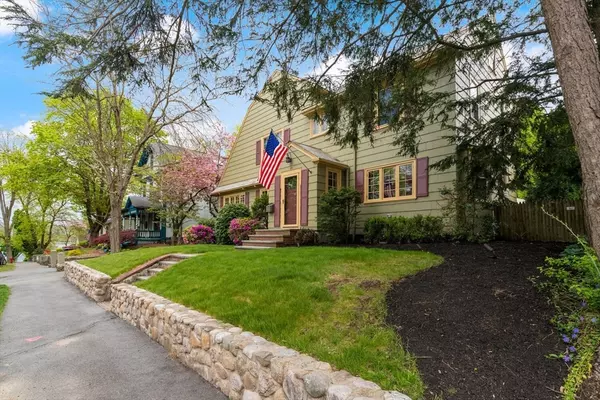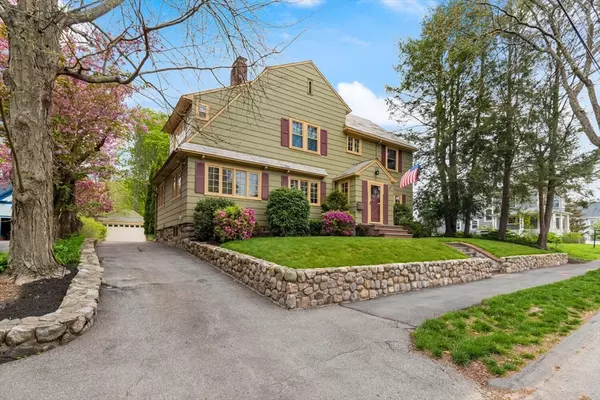For more information regarding the value of a property, please contact us for a free consultation.
Key Details
Sold Price $1,400,019
Property Type Single Family Home
Sub Type Single Family Residence
Listing Status Sold
Purchase Type For Sale
Square Footage 3,125 sqft
Price per Sqft $448
MLS Listing ID 73235114
Sold Date 06/26/24
Style Colonial
Bedrooms 3
Full Baths 2
Half Baths 2
HOA Y/N false
Year Built 1927
Annual Tax Amount $11,629
Tax Year 2024
Lot Size 0.290 Acres
Acres 0.29
Property Description
Ideally located lakeside colonial. This gracious home features a welcoming entry foyer, front to back living room with French doors, fireplace, built in bookcases and crown molding, 1st floor family room, office, formal dining for entertaining and a nicely appointed kitchen that includes, range hood, upgraded appliances and granite counters. The primary bedroom includes a walk in closet and luxurious spa like en-suite bath with tub, separate walk-in shower and private water closet. The finished lower level has a separate entrance adding additional functional space and includes a half bath. The walk-up attic provides excellent storage. Outside is a private oasis with a 40-foot paver patio complete with pergula, stone walls and free-standing fireplace overlooking a very useable yard. All in all, a wonderful place to make your forever home, near the lake and downtown.
Location
State MA
County Middlesex
Zoning SR
Direction Main to Lawrence
Rooms
Family Room Flooring - Hardwood, Crown Molding
Basement Full, Partially Finished, Walk-Out Access, Interior Entry, Sump Pump
Primary Bedroom Level Second
Dining Room Flooring - Hardwood, Crown Molding
Kitchen Bathroom - Half, Flooring - Hardwood, Countertops - Stone/Granite/Solid, Exterior Access, Recessed Lighting
Interior
Interior Features Bathroom - Half, Pedestal Sink, Crown Molding, Home Office, Exercise Room, Game Room, Bathroom, Foyer, Walk-up Attic, Internet Available - Unknown
Heating Baseboard, Hot Water, Oil
Cooling Central Air
Flooring Tile, Carpet, Laminate, Hardwood, Flooring - Hardwood, Flooring - Wall to Wall Carpet, Flooring - Stone/Ceramic Tile
Fireplaces Number 2
Appliance Water Heater, Oven, Dishwasher, Disposal, Microwave, Refrigerator, Washer, Dryer, Range Hood
Laundry Washer Hookup, Flooring - Stone/Ceramic Tile, In Basement
Exterior
Exterior Feature Porch - Enclosed, Patio, Stone Wall
Garage Spaces 2.0
Community Features Public Transportation, Shopping, Park, Golf, Medical Facility, Highway Access, House of Worship, Public School
Utilities Available for Electric Range, for Electric Oven, Washer Hookup
Roof Type Slate
Total Parking Spaces 4
Garage Yes
Building
Foundation Stone
Sewer Public Sewer
Water Public
Architectural Style Colonial
Schools
Middle Schools Galvin
High Schools Wmhs
Others
Senior Community false
Read Less Info
Want to know what your home might be worth? Contact us for a FREE valuation!

Our team is ready to help you sell your home for the highest possible price ASAP
Bought with The Tabassi Team • RE/MAX Partners Relocation




