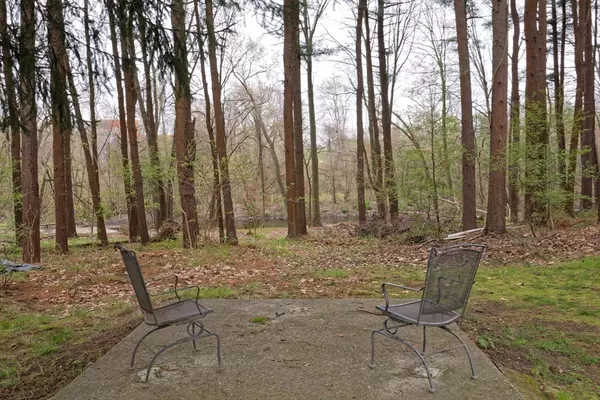For more information regarding the value of a property, please contact us for a free consultation.
Key Details
Sold Price $879,900
Property Type Single Family Home
Sub Type Single Family Residence
Listing Status Sold
Purchase Type For Sale
Square Footage 4,000 sqft
Price per Sqft $219
MLS Listing ID 73232340
Sold Date 06/26/24
Style Contemporary
Bedrooms 3
Full Baths 3
HOA Y/N false
Year Built 1969
Annual Tax Amount $8,555
Tax Year 2024
Lot Size 0.570 Acres
Acres 0.57
Property Description
Don't miss this remarkable home! Both den and home office in the lower level could be used as a 4th or 5th bedroom if needed. Situated in a peaceful cul-de-sac, it offers abundant space for various activities, complemented by a stunning backyard boasting tranquil water views of the reservoir. The primary expanded bedroom includes a fireplace and slider to the deck, complete with a hot tub and adjoining exercise room, and even a walk-in and cedar closet. Natural light floods through the cathedral ceilings. The kitchen invites with its updated features, including an island, built-in pantry, ceiling fan, and elegant Corian counters. Custom touches throughout add to the charm of this home. This home features modern amenities including 200 amp circuit breakers, approximately 8-year-old roof, and newer vinyl windows. Home Warranty included. Ready to impress and awaiting its new owners—show and sell!
Location
State MA
County Middlesex
Zoning R-3
Direction Pleasant Street to Thomas
Rooms
Family Room Flooring - Hardwood, Slider
Basement Full, Finished
Primary Bedroom Level Third
Dining Room Cathedral Ceiling(s), Flooring - Hardwood
Kitchen Ceiling Fan(s), Flooring - Hardwood, Kitchen Island
Interior
Interior Features Exercise Room, Game Room, Den, Home Office
Heating Baseboard, Oil, Fireplace
Cooling Wall Unit(s)
Flooring Wood, Tile, Laminate
Fireplaces Number 3
Fireplaces Type Family Room, Master Bedroom
Appliance Water Heater, Range, Dishwasher, Microwave, Refrigerator, Washer, Dryer
Laundry First Floor, Electric Dryer Hookup, Washer Hookup
Exterior
Exterior Feature Deck, Patio, Balcony, Rain Gutters, Hot Tub/Spa, Storage, Professional Landscaping, Screens
Garage Spaces 2.0
Community Features Public Transportation, Shopping, Walk/Jog Trails, Medical Facility, Bike Path, Conservation Area, Highway Access, House of Worship, Public School, T-Station, University
Utilities Available for Electric Range, for Electric Oven, for Electric Dryer, Washer Hookup
Roof Type Shingle
Total Parking Spaces 6
Garage Yes
Building
Lot Description Level
Foundation Concrete Perimeter
Sewer Private Sewer
Water Public
Others
Senior Community false
Read Less Info
Want to know what your home might be worth? Contact us for a FREE valuation!

Our team is ready to help you sell your home for the highest possible price ASAP
Bought with Akshar Patel • Custom Home Realty, Inc.
GET MORE INFORMATION





