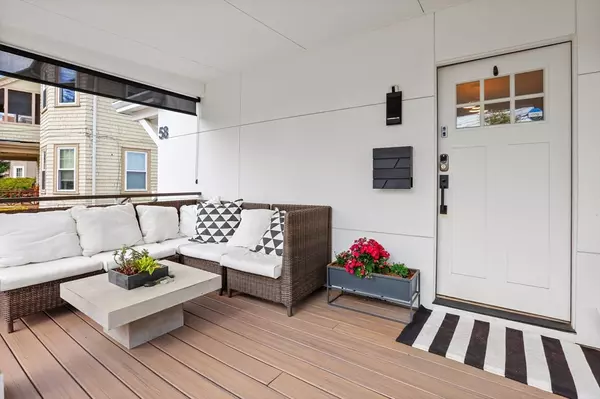For more information regarding the value of a property, please contact us for a free consultation.
Key Details
Sold Price $1,350,000
Property Type Condo
Sub Type Condominium
Listing Status Sold
Purchase Type For Sale
Square Footage 2,805 sqft
Price per Sqft $481
MLS Listing ID 73230770
Sold Date 06/24/24
Bedrooms 5
Full Baths 3
HOA Fees $250/mo
Year Built 1890
Annual Tax Amount $10,423
Tax Year 2024
Lot Size 6,534 Sqft
Acres 0.15
Property Description
In the heart of Newtonville, steps away from the esteemed Cabot School, get ready to embrace the pinnacle of modern living in this meticulously renovated home, where every aspect has been carefully considered to surpass expectations.Experience luxury at its finest with a spacious open floor plan. Enjoy the upscale details of the chef's kitchen with quartz countertops, custom cabinetry, and carefully chosen tiles. A Bertazzoni range and a large 9-ft island, complete with a microwave drawer and wine fridge, shine under the natural light flooding in through oversized windows. Descend to the lower level to discover two additional bedrooms, a cozy family room, and a third full bath, offering versatility and ample space for every lifestyle. Enjoy exclusive access to a charming front porch. Parking is a breeze with one deeded garage spot and one outdoor space in the front. Don't miss this gem.
Location
State MA
County Middlesex
Area Newtonville
Zoning MR1
Direction Cabot to Harvard
Rooms
Family Room Flooring - Stone/Ceramic Tile, Open Floorplan, Recessed Lighting, Remodeled
Basement Y
Primary Bedroom Level First
Dining Room Window(s) - Bay/Bow/Box, Open Floorplan, Recessed Lighting, Remodeled, Crown Molding
Kitchen Closet/Cabinets - Custom Built, Flooring - Hardwood, Window(s) - Picture, Dining Area, Balcony / Deck, Countertops - Stone/Granite/Solid, Kitchen Island, Breakfast Bar / Nook, Cabinets - Upgraded, Open Floorplan, Recessed Lighting, Stainless Steel Appliances, Wine Chiller, Gas Stove
Interior
Heating Forced Air, Natural Gas, Individual, Unit Control
Cooling Central Air, Individual, Unit Control
Flooring Tile, Engineered Hardwood
Fireplaces Number 1
Fireplaces Type Living Room
Appliance Range, Dishwasher, Disposal, Microwave, Refrigerator, Freezer, Washer, Dryer, Wine Refrigerator, Range Hood
Laundry In Basement, In Unit
Exterior
Exterior Feature Porch - Enclosed, Patio
Garage Spaces 1.0
Community Features Public Transportation, Shopping, Park, Walk/Jog Trails, Medical Facility, Bike Path, Highway Access, House of Worship, Private School, Public School, T-Station, University
Utilities Available for Gas Range
Roof Type Slate
Total Parking Spaces 2
Garage Yes
Building
Story 2
Sewer Public Sewer
Water Public
Schools
Elementary Schools Cabot
Middle Schools Bigelow/Day
High Schools Newton North
Others
Pets Allowed Yes w/ Restrictions
Senior Community false
Read Less Info
Want to know what your home might be worth? Contact us for a FREE valuation!

Our team is ready to help you sell your home for the highest possible price ASAP
Bought with Jason Jeon • Compass




