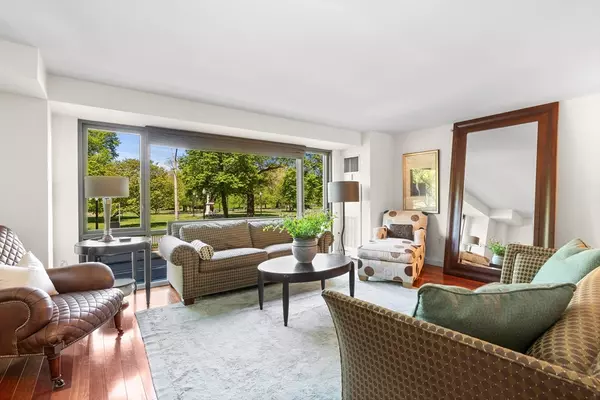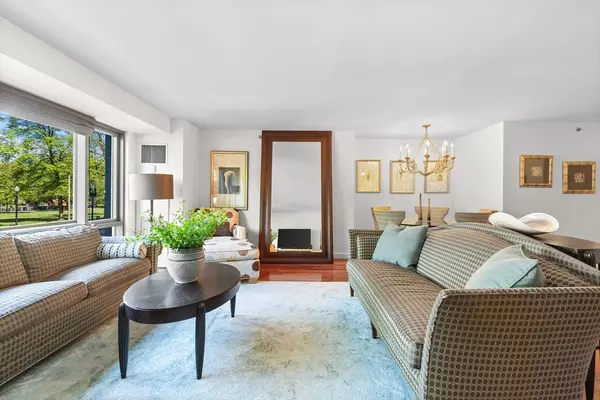For more information regarding the value of a property, please contact us for a free consultation.
Key Details
Sold Price $1,700,000
Property Type Condo
Sub Type Condominium
Listing Status Sold
Purchase Type For Sale
Square Footage 1,570 sqft
Price per Sqft $1,082
MLS Listing ID 73238521
Sold Date 06/24/24
Bedrooms 3
Full Baths 2
HOA Fees $1,705/mo
Year Built 2003
Annual Tax Amount $17,418
Tax Year 2024
Lot Size 1,742 Sqft
Acres 0.04
Property Description
Welcome to The Grandview, a boutique full-service condominium in the heart of Downtown! This extra large floor plan with 1,570 square feet offers two bedrooms and two full bathrooms plus a large den ideal as a third bedroom, office, or media room! This sprawling home boasts floor-to-ceiling windows and views of the Boston Common from the living room and both bedrooms. The oversized living/dining room is perfect for entertaining. An open-concept kitchen with a pass-through breakfast bar is appointed with wood cabinets, granite countertops, and stainless steel appliances that are in excellent condition. The primary suite has a walk-in closet and a five-piece marble-appointed en-suite bathroom. The second bedroom is large with a double closet. A second full bath with a walk-in shower, excellent storage space, and in-unit laundry complete the home. Unit comes with deeded parking and access to the gorgeous common roof terrace and 24/7 Concierge. Do not miss this exceptional value!
Location
State MA
County Suffolk
Area Midtown
Zoning CD
Direction Tremont St between West St and Avery St
Rooms
Basement N
Primary Bedroom Level First
Kitchen Flooring - Hardwood, Countertops - Stone/Granite/Solid, Breakfast Bar / Nook, Recessed Lighting, Stainless Steel Appliances
Interior
Interior Features Walk-In Closet(s), Lighting - Overhead, Archway, Closet - Double, Entrance Foyer
Heating Forced Air
Cooling Unit Control
Flooring Flooring - Hardwood
Appliance Range, Dishwasher, Disposal, Microwave, Refrigerator, Freezer, Washer, Dryer
Exterior
Exterior Feature Deck - Roof
Garage Spaces 1.0
Community Features Public Transportation, Shopping, Tennis Court(s), Park, Walk/Jog Trails, Medical Facility, Bike Path, Conservation Area, Highway Access, House of Worship, Private School, Public School, T-Station, University
Garage Yes
Building
Story 1
Sewer Public Sewer
Water Public
Others
Pets Allowed Yes w/ Restrictions
Senior Community false
Read Less Info
Want to know what your home might be worth? Contact us for a FREE valuation!

Our team is ready to help you sell your home for the highest possible price ASAP
Bought with 4 Buyers RE Team • 4 Buyers Real Estate LLC
GET MORE INFORMATION





