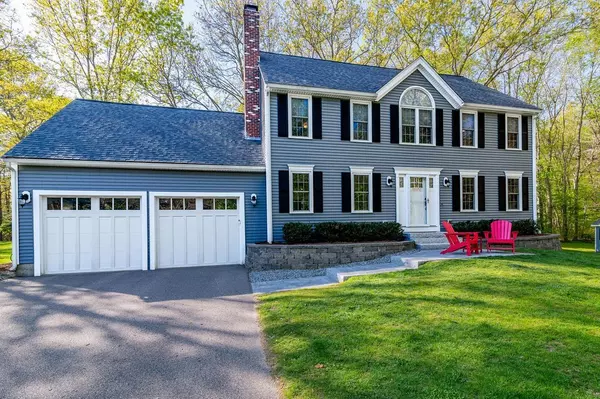For more information regarding the value of a property, please contact us for a free consultation.
Key Details
Sold Price $821,000
Property Type Single Family Home
Sub Type Single Family Residence
Listing Status Sold
Purchase Type For Sale
Square Footage 2,328 sqft
Price per Sqft $352
Subdivision The Estates Of Norton
MLS Listing ID 73236399
Sold Date 06/24/24
Style Colonial
Bedrooms 4
Full Baths 2
Half Baths 1
HOA Y/N false
Year Built 1992
Annual Tax Amount $7,809
Tax Year 2024
Lot Size 0.460 Acres
Acres 0.46
Property Description
This meticulously updated house, blissfully nestled on a peaceful cul-de-sac, offers the perfect blend of modern technology & ample space. Step inside to discover a home that has been thoughtfully renovated & maintained to the highest standards.Tech-savvy features enhance convenience & comfort including smart thermostats/smoke detectors, wired for sound/HDMI/ethernet, USB outlets & "smart" electric panel. Whether you're hosting gatherings or enjoying quiet evenings at home, this residence offers the ideal backdrop for modern living. Outside, a beautifully landscaped yard provides a private, serene retreat, perfect for relaxing or entertaining with an outside movie around the fire pit. This exceptional house goes beyond the ordinary, offering an array of bells & whistles that elevate the living experience to new heights. With 3 floors of excellent living space as well as plenty of storage, this house offers the perfect opportunity to enjoy a blissful lifestyle in a desirable location!
Location
State MA
County Bristol
Zoning R60
Direction Please use GPS for best directions to this great cul de sac location
Rooms
Family Room Ceiling Fan(s), Flooring - Wall to Wall Carpet
Basement Full, Sump Pump, Concrete, Unfinished
Primary Bedroom Level Second
Dining Room Flooring - Wood, Open Floorplan, Recessed Lighting
Kitchen Dining Area, Pantry, Countertops - Stone/Granite/Solid, Kitchen Island, Open Floorplan, Recessed Lighting, Slider, Stainless Steel Appliances
Interior
Interior Features Open Floorplan, Recessed Lighting, Study, Walk-up Attic, Wired for Sound
Heating Heat Pump
Cooling Heat Pump
Flooring Wood, Tile, Carpet, Flooring - Wood
Fireplaces Number 1
Fireplaces Type Dining Room
Appliance Tankless Water Heater, Range, Dishwasher, Microwave, Refrigerator, Washer, Dryer, Vacuum System, Other, Plumbed For Ice Maker
Laundry First Floor, Gas Dryer Hookup, Electric Dryer Hookup, Washer Hookup
Exterior
Exterior Feature Deck - Composite, Patio, Rain Gutters, Storage, Other
Garage Spaces 2.0
Community Features Golf, Highway Access, Public School, University
Utilities Available for Gas Range, for Gas Dryer, for Electric Dryer, Washer Hookup, Icemaker Connection, Generator Connection
Waterfront false
Roof Type Shingle
Parking Type Attached, Garage Door Opener, Storage, Off Street
Total Parking Spaces 6
Garage Yes
Building
Lot Description Wooded
Foundation Concrete Perimeter
Sewer Private Sewer
Water Public
Others
Senior Community false
Read Less Info
Want to know what your home might be worth? Contact us for a FREE valuation!

Our team is ready to help you sell your home for the highest possible price ASAP
Bought with Robin Wish • Suburban Lifestyle Real Estate
GET MORE INFORMATION





