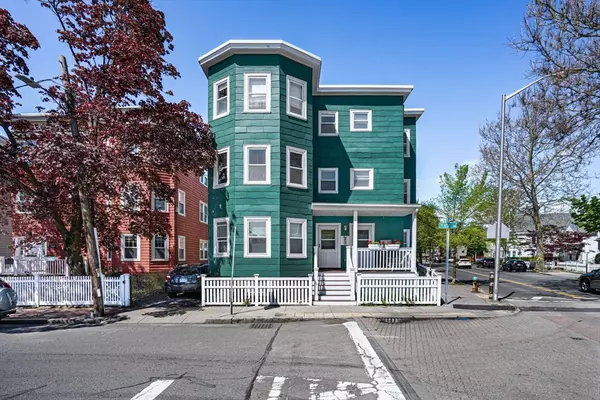For more information regarding the value of a property, please contact us for a free consultation.
Key Details
Sold Price $820,000
Property Type Condo
Sub Type Condominium
Listing Status Sold
Purchase Type For Sale
Square Footage 1,110 sqft
Price per Sqft $738
MLS Listing ID 73238660
Sold Date 06/21/24
Bedrooms 2
Full Baths 1
HOA Fees $225/mo
Year Built 1910
Annual Tax Amount $747
Tax Year 2024
Property Description
This gracious residence is ideally situated in leafy North Cambridge just .5 miles to Davis and Porter Squares. The classic floor plan features a light-filled living room and formal dining room with columns, a built-in china cabinet, refinished hardwood floors and high ceilings. The updated kitchen has Shaker cabinets, granite counters and stainless appliances. There are two good-sized bedrooms, ample closet space and in-unit laundry. A charming back porch, pet friendly association and parking add to the unit’s appeal. The owner-occupied association has also demonstrated its commitment to ensuring the building is well-maintained by completing many projects over the last several years, including roof replacement and exterior insulation. Enjoy all this home and prime location offer, in both urban amenities at Davis and Porter Squares - restaurants, shopping, and T stops; as well as outdoor recreation at the Pemberton tennis and basketball courts, Danehy Park, and Fresh Pond Reservation.
Location
State MA
County Middlesex
Zoning B
Direction Rindge to Yerxa (property is on the corner.)
Rooms
Basement Y
Primary Bedroom Level Main, Second
Dining Room Flooring - Hardwood, Open Floorplan, Lighting - Overhead
Kitchen Flooring - Hardwood, Countertops - Stone/Granite/Solid, Cabinets - Upgraded, Exterior Access, Recessed Lighting, Stainless Steel Appliances, Gas Stove, Lighting - Overhead
Interior
Interior Features Closet, Lighting - Overhead, Entry Hall
Heating Steam
Cooling None
Flooring Hardwood
Appliance Range, Dishwasher, Disposal, Microwave, Refrigerator, Washer, Dryer
Laundry Second Floor, In Unit
Exterior
Exterior Feature Porch
Community Features Public Transportation, Shopping, Tennis Court(s), Park, Walk/Jog Trails, Bike Path, House of Worship, T-Station
Utilities Available for Gas Range
Roof Type Rubber
Total Parking Spaces 1
Garage No
Building
Story 1
Sewer Public Sewer
Water Public
Schools
High Schools Crls
Others
Pets Allowed Yes
Senior Community false
Acceptable Financing Contract
Listing Terms Contract
Read Less Info
Want to know what your home might be worth? Contact us for a FREE valuation!

Our team is ready to help you sell your home for the highest possible price ASAP
Bought with Max Dublin Team • Gibson Sotheby's International Realty
GET MORE INFORMATION





