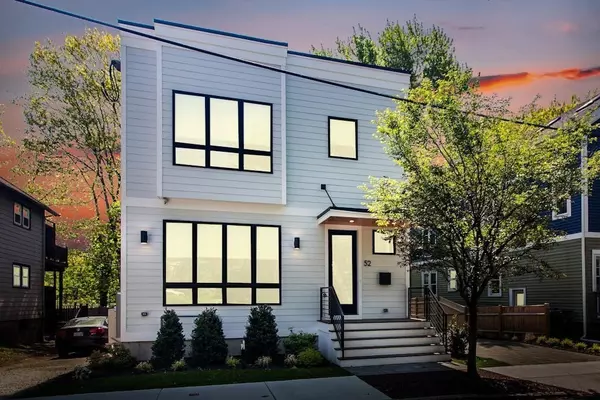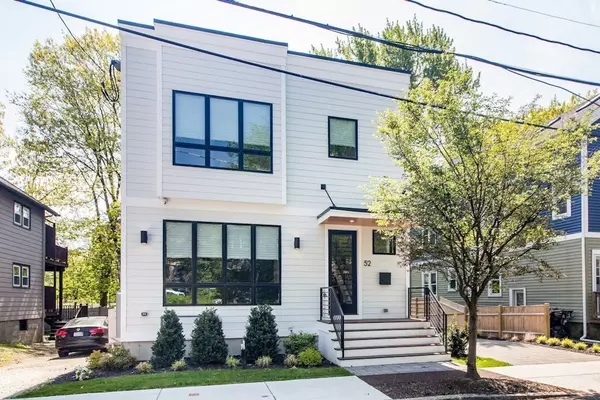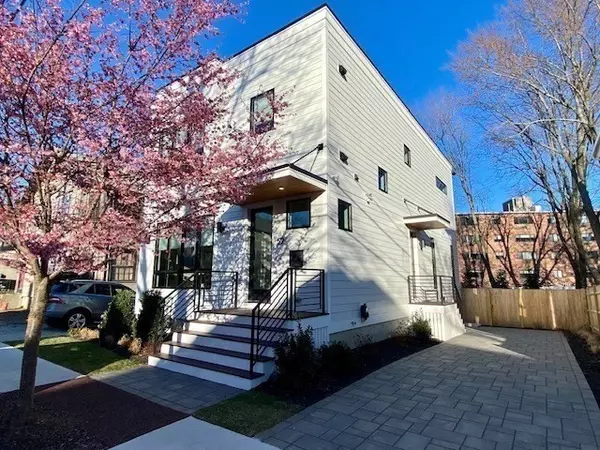For more information regarding the value of a property, please contact us for a free consultation.
Key Details
Sold Price $2,900,000
Property Type Single Family Home
Sub Type Single Family Residence
Listing Status Sold
Purchase Type For Sale
Square Footage 3,037 sqft
Price per Sqft $954
Subdivision Strawberry Hill
MLS Listing ID 73167333
Sold Date 06/20/24
Style Contemporary
Bedrooms 4
Full Baths 3
Half Baths 1
HOA Y/N false
Year Built 2023
Annual Tax Amount $14,141
Tax Year 2024
Lot Size 3,920 Sqft
Acres 0.09
Property Description
GROUND-UP NEW CONSTRUCTION MODERN SINGLE-FAMILY HOME. Located in West Cambridge on the Watertown-Cambridge Greenway, this sleek and sophisticated modern home has three finished levels—natural light streams throughout the first level, with 10-foot ceilings and gorgeous white oak hardwood floors. The modern floor plan provides open living and dining space leading to the patio and landscaped fenced-in yard. The open kitchen has custom-built cabinets, white quartz countertops, an island, and a Pro Appliance Package. The second level has a spectacular primary bedroom suite with a large walk-in closet, an en-suite custom bath with an oversized shower, and double sink vanities: two spacious bedrooms, Jack & Jill bath with tub and shower, and laundry room. The lower level has fourth bedroom, a family room with custom cabinets, wet bar, beverage center, and plenty of storage and closets to keep you organized. The pervious paver driveway has off-street parking for two cars and two E/V chargers.
Location
State MA
County Middlesex
Area West Cambridge
Zoning B
Direction Huron Avenue to 52 Park Avenue
Rooms
Family Room Window(s) - Picture, Cable Hookup, Recessed Lighting
Basement Full, Finished, Interior Entry, Sump Pump, Radon Remediation System, Concrete, Slab
Primary Bedroom Level Second
Dining Room Window(s) - Picture, Deck - Exterior, Recessed Lighting, Lighting - Overhead
Kitchen Window(s) - Bay/Bow/Box, Countertops - Stone/Granite/Solid, Kitchen Island, Cabinets - Upgraded, Open Floorplan, Recessed Lighting, Stainless Steel Appliances, Pot Filler Faucet, Gas Stove, Lighting - Pendant
Interior
Interior Features Closet/Cabinets - Custom Built, Recessed Lighting, Bathroom - Full, Bathroom - Tiled With Shower Stall, Mud Room, Entry Hall, Center Hall, Play Room, Wet Bar, Wired for Sound, Internet Available - Broadband
Heating Forced Air, Heat Pump, Electric, Ductless
Cooling Heat Pump, Dual, High Seer Heat Pump (12+), Air Source Heat Pumps (ASHP)
Flooring Wood, Tile, Hardwood, Stone / Slate, Engineered Hardwood, Flooring - Engineered Hardwood, Flooring - Stone/Ceramic Tile
Fireplaces Number 1
Fireplaces Type Family Room
Appliance Electric Water Heater, Water Heater, Range, Dishwasher, Disposal, Microwave, Refrigerator, Plumbed For Ice Maker
Laundry Flooring - Stone/Ceramic Tile, Countertops - Stone/Granite/Solid, Cabinets - Upgraded, Electric Dryer Hookup, Washer Hookup, Lighting - Overhead, Second Floor
Exterior
Exterior Feature Deck, Patio, Rain Gutters, Professional Landscaping, Sprinkler System, Decorative Lighting, Screens, Fenced Yard, ET Irrigation Controller
Fence Fenced
Community Features Public Transportation, Shopping, Tennis Court(s), Park, Walk/Jog Trails, Golf, Medical Facility, Bike Path, Conservation Area, Highway Access, House of Worship, Private School, Public School, T-Station, University, Sidewalks
Utilities Available for Gas Range, for Electric Oven, for Electric Dryer, Washer Hookup, Icemaker Connection, Generator Connection
Roof Type Rubber
Total Parking Spaces 2
Garage No
Building
Lot Description Easements, Gentle Sloping
Foundation Concrete Perimeter
Sewer Public Sewer
Water Public
Schools
Elementary Schools Haggerty
High Schools Crls
Others
Senior Community false
Acceptable Financing Contract
Listing Terms Contract
Read Less Info
Want to know what your home might be worth? Contact us for a FREE valuation!

Our team is ready to help you sell your home for the highest possible price ASAP
Bought with Teri Adler • MGS Group Real Estate LTD - Wellesley
GET MORE INFORMATION





