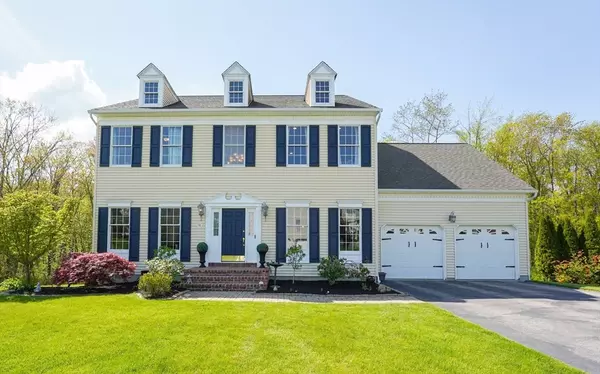For more information regarding the value of a property, please contact us for a free consultation.
Key Details
Sold Price $803,000
Property Type Single Family Home
Sub Type Single Family Residence
Listing Status Sold
Purchase Type For Sale
Square Footage 2,380 sqft
Price per Sqft $337
Subdivision Preserve
MLS Listing ID 73238762
Sold Date 06/18/24
Style Colonial
Bedrooms 4
Full Baths 2
Half Baths 1
HOA Fees $150/mo
HOA Y/N true
Year Built 2006
Annual Tax Amount $8,355
Tax Year 2024
Lot Size 0.290 Acres
Acres 0.29
Property Description
Dreams really do come True. Welcome to 98 Ruest, Nantucket Style Toll Brother’s Colonial in the coveted North Attleboro Preserve Neighborhood. Sellers are relocating out of state allowing today’s savvy buyers an opportunity to own newer construction at an unbelievable price! As you drive up to this cheerful sundrenched home notice the meticulous landscaping, detailed architectural trim, oversized windows and beautiful plantings. Gorgeous eat-in kitchen with granite countertops (2024), SS appliances and center island. Whether you are entertaining or just enjoying family time the first floor boasts an open flow with gas fireplace family room. Retreat upstairs to the main suite with spa bathroom, tiled shower, double vanity & huge walk in closet. 2024 Interior Painting, Microwave & Dishwasher, 2023 Landscaping Lighting. 2022 Washer & Dryer Included. Located near shops, I495, I95 and 1A.
Location
State MA
County Bristol
Zoning Res
Direction High Street to Ruest Road
Rooms
Family Room Flooring - Hardwood, Recessed Lighting
Basement Full, Walk-Out Access, Interior Entry, Radon Remediation System, Concrete, Unfinished
Primary Bedroom Level Second
Dining Room Flooring - Hardwood, Chair Rail, Recessed Lighting, Crown Molding
Kitchen Flooring - Hardwood, Pantry, Countertops - Stone/Granite/Solid, Kitchen Island, Cabinets - Upgraded, Exterior Access, Open Floorplan, Recessed Lighting, Slider, Stainless Steel Appliances, Gas Stove, Lighting - Pendant
Interior
Interior Features Balcony - Interior, Entrance Foyer
Heating Forced Air, Natural Gas
Cooling Central Air
Flooring Tile, Hardwood, Flooring - Hardwood
Fireplaces Number 1
Fireplaces Type Family Room
Appliance Gas Water Heater, Water Heater, Range, Dishwasher, Microwave, Refrigerator, Washer, Dryer, Water Treatment, Range Hood, Plumbed For Ice Maker
Laundry Flooring - Stone/Ceramic Tile, Main Level, Gas Dryer Hookup, Washer Hookup, First Floor
Exterior
Exterior Feature Deck - Wood, Rain Gutters, Sprinkler System, Screens
Garage Spaces 2.0
Community Features Shopping, Pool, Stable(s), Golf, Medical Facility, Highway Access, Private School, Public School, T-Station, Sidewalks
Utilities Available for Gas Range, for Gas Dryer, Washer Hookup, Icemaker Connection
Waterfront false
Roof Type Shingle
Parking Type Attached, Garage Door Opener, Paved Drive, Off Street, Paved
Total Parking Spaces 4
Garage Yes
Building
Lot Description Cul-De-Sac, Wooded, Gentle Sloping
Foundation Concrete Perimeter
Sewer Public Sewer
Water Public
Schools
Elementary Schools Roosevelt
Middle Schools N. Attleborough
High Schools N. Attleborough
Others
Senior Community false
Read Less Info
Want to know what your home might be worth? Contact us for a FREE valuation!

Our team is ready to help you sell your home for the highest possible price ASAP
Bought with Brian Balestracci • Milestone Realty, Inc.
GET MORE INFORMATION





