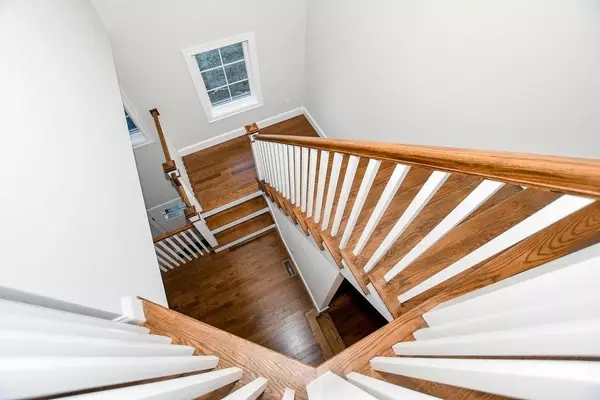For more information regarding the value of a property, please contact us for a free consultation.
Key Details
Sold Price $545,000
Property Type Condo
Sub Type Condominium
Listing Status Sold
Purchase Type For Sale
Square Footage 2,102 sqft
Price per Sqft $259
MLS Listing ID 73213285
Sold Date 06/17/24
Bedrooms 3
Full Baths 2
Half Baths 1
HOA Fees $180/mo
Year Built 2023
Annual Tax Amount $5,839
Tax Year 2024
Property Description
Move in ready and beautifully upgraded from the base package! Best placement in the development! - 1 year new - owners are moving cross country! Step into the impressive front entrance with LVP flooring, coat closet, storage and garage access. Hardwood staircase leads to the living level featuring a large family room with natural gas fireplace, kitchen with stainless appliances, upgraded from base package, includes refrigerator and quartz countertops. There is a 10'X10" deck off the kitchen slider. Convenient office/playroom is adjacent to the kitchen and 1/2 bath., 3rd fl has the Main bedroom suite with a walk in closet, double sink quartz vanity and glass door shower. Laundry closet with new Washer/Dryer conveniently located on this floor, plus 2 additional bedrooms and full bath. All the work has been done for you - just move in! Uxbridge is 30 mins from Worcester & Providence, 1 hr. from Boston with easy access to routes I 146, 495 and 90. OPEN HOUSE 3/24 11 to 2.
Location
State MA
County Worcester
Area North Uxbridge
Zoning RB
Direction use GPS
Rooms
Basement N
Primary Bedroom Level Third
Dining Room Flooring - Hardwood, Recessed Lighting
Kitchen Flooring - Hardwood, Countertops - Stone/Granite/Solid, Kitchen Island, Lighting - Pendant
Interior
Interior Features High Speed Internet Hookup, Home Office, High Speed Internet
Heating Central, Forced Air, Natural Gas, ENERGY STAR Qualified Equipment
Cooling Central Air, ENERGY STAR Qualified Equipment
Flooring Wood, Tile, Carpet, Flooring - Hardwood
Fireplaces Number 1
Fireplaces Type Living Room
Appliance Range, Dishwasher, Disposal, Microwave, Refrigerator, Washer, Dryer, Instant Hot Water, Plumbed For Ice Maker
Laundry Closet - Double, Third Floor, Electric Dryer Hookup, Washer Hookup
Exterior
Exterior Feature Deck - Composite, Rain Gutters, Professional Landscaping
Garage Spaces 2.0
Fence Security
Community Features Shopping, Park, Walk/Jog Trails, Medical Facility, Bike Path, Conservation Area, Highway Access, House of Worship, Private School, Public School
Utilities Available for Gas Range, for Gas Oven, for Electric Dryer, Washer Hookup, Icemaker Connection
Roof Type Shingle
Total Parking Spaces 4
Garage Yes
Building
Story 3
Sewer Public Sewer
Water Public
Others
Pets Allowed Yes
Senior Community false
Read Less Info
Want to know what your home might be worth? Contact us for a FREE valuation!

Our team is ready to help you sell your home for the highest possible price ASAP
Bought with Cory DaSilva • revolv of Dartmouth
GET MORE INFORMATION





