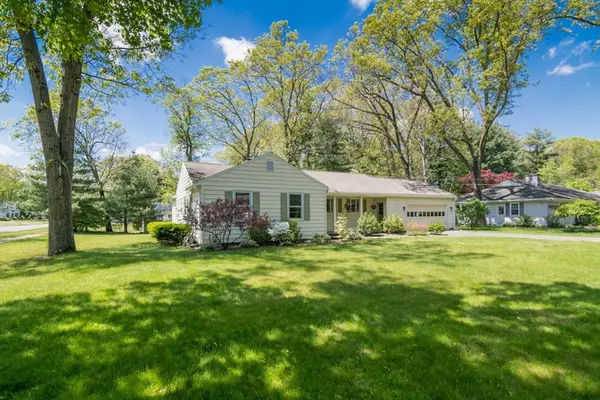For more information regarding the value of a property, please contact us for a free consultation.
Key Details
Sold Price $448,000
Property Type Single Family Home
Sub Type Single Family Residence
Listing Status Sold
Purchase Type For Sale
Square Footage 2,397 sqft
Price per Sqft $186
MLS Listing ID 73238264
Sold Date 06/17/24
Style Ranch
Bedrooms 3
Full Baths 2
Half Baths 1
HOA Y/N false
Year Built 1955
Annual Tax Amount $7,339
Tax Year 2024
Lot Size 0.400 Acres
Acres 0.4
Property Description
Adorable Ranch with many updates is ready to sell! This 6 room, 3 bedroom, 2.5 bath Ranch has been lovingly cared for with a (aprox)12 year old roof, hardwood flooring, renovated kitchen with granite counter tops and the exterior has been Vinyl Sided. The LR has a FP, hdwd flr and is open to a large DR. The gas radiant heat is very efficient and the basement is heated with hot water baseboard. There are plentiful closets and storage in this home. The primary bathroom been tastefully renovated with a beautiful tiled floor, walk in-shower with glass enclosure. The finished basement has fireplace, cedar closet, separate room for an in home office and half bathroom. The 2 car garage provides additional storage. Enjoy the 3 season screened in porch as added living space during warmer months. A fenced backyard includes a shed for additional equipment. A home that has one floor living and easy to maintain located close to interstate 91, Bradley International Airport and hospitals in MA & CT
Location
State MA
County Hampden
Zoning RA1
Direction Between Maple Road and Tedford Dr
Rooms
Family Room Bathroom - Full, Cedar Closet(s), Closet, Flooring - Vinyl
Basement Full, Partially Finished, Bulkhead, Concrete
Primary Bedroom Level First
Dining Room Flooring - Hardwood, Exterior Access, Lighting - Overhead
Kitchen Flooring - Stone/Ceramic Tile, Dining Area, Countertops - Stone/Granite/Solid, Exterior Access, Remodeled, Lighting - Overhead
Interior
Interior Features Bathroom - Half, Play Room, Home Office
Heating Baseboard, Radiant, Natural Gas, Fireplace(s)
Cooling Window Unit(s)
Flooring Tile, Laminate, Hardwood
Fireplaces Number 2
Fireplaces Type Family Room, Living Room
Appliance Gas Water Heater, Water Heater, Range, Dishwasher, Disposal, Microwave, Refrigerator, Washer, Dryer
Laundry Flooring - Laminate, In Basement, Gas Dryer Hookup, Electric Dryer Hookup
Exterior
Exterior Feature Porch - Screened, Rain Gutters, Storage, Screens, Fenced Yard
Garage Spaces 2.0
Fence Fenced
Community Features Public Transportation, Shopping, Pool, Tennis Court(s), Park, Walk/Jog Trails, Golf, Medical Facility, Bike Path, Conservation Area, Highway Access, House of Worship, Private School, Public School, University
Utilities Available for Gas Range, for Gas Dryer, for Electric Dryer
Waterfront false
Roof Type Shingle
Parking Type Attached, Garage Faces Side, Paved Drive, Paved
Total Parking Spaces 4
Garage Yes
Building
Lot Description Corner Lot, Level
Foundation Concrete Perimeter
Sewer Public Sewer
Water Public
Schools
Elementary Schools Wsrd
Middle Schools Glenbrk
High Schools Lhs
Others
Senior Community false
Read Less Info
Want to know what your home might be worth? Contact us for a FREE valuation!

Our team is ready to help you sell your home for the highest possible price ASAP
Bought with Ben Zeller • Gallagher Real Estate
GET MORE INFORMATION





