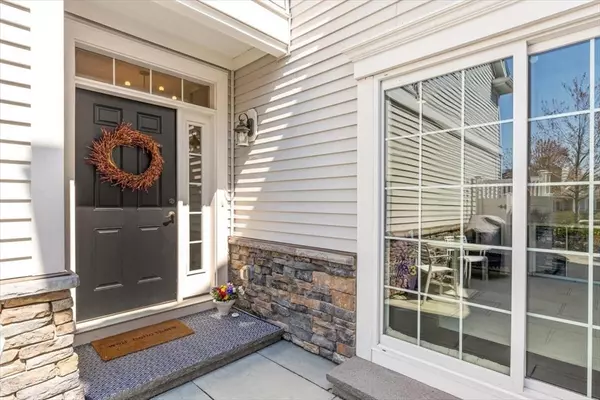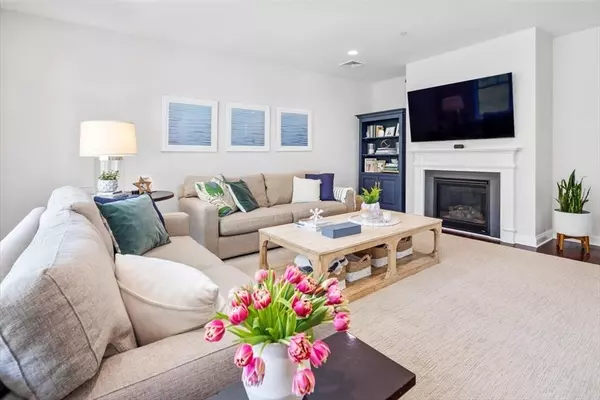For more information regarding the value of a property, please contact us for a free consultation.
Key Details
Sold Price $1,430,000
Property Type Condo
Sub Type Condominium
Listing Status Sold
Purchase Type For Sale
Square Footage 2,490 sqft
Price per Sqft $574
MLS Listing ID 73233006
Sold Date 06/14/24
Bedrooms 3
Full Baths 2
Half Baths 1
HOA Fees $762/mo
Year Built 2013
Annual Tax Amount $14,562
Tax Year 2024
Property Description
Welcome to 159 Stayner Drive! This sun drenched 3 bed/2.5 bath, two-level Hewitt's Landing unit boasts a fantastic location- steps from the Clubhouse & Pool, yet with a tremendous amount of privacy, abutting a green lawn and privacy trees out back! Enjoy wonderful outdoor space here, w/ a fenced in patio out front, and TWO covered decks in the rear! This home shows beautifully. The main level features a lovely eat-in kitchen w/ a breakfast bar & dining table. The kitchen flows seamlessly into the living room w/ gas fireplace and access to the back deck. A second family room w/ sliders out to the front patio, & a half bathroom round out the first floor. The space is crisp, clean & stylish! Upstairs find a generous size primary bedroom w/ a large en-suite bath, 2 walk-in closets, & a fabulous covered deck- perfect for relaxing at the end of a long day! Two more bedrooms, a second full bath, laundry room & oversized closet/office nook complete the upstairs. This one checks all the boxes!
Location
State MA
County Plymouth
Zoning Res
Direction 3A to USS Amesbury to Stayner.
Rooms
Family Room Flooring - Hardwood, Exterior Access, Recessed Lighting, Slider
Basement N
Primary Bedroom Level Second
Dining Room Flooring - Hardwood
Kitchen Closet/Cabinets - Custom Built, Flooring - Hardwood, Dining Area, Countertops - Stone/Granite/Solid, Recessed Lighting, Stainless Steel Appliances
Interior
Heating Baseboard, Natural Gas
Cooling Central Air
Fireplaces Number 1
Fireplaces Type Living Room
Appliance Range, Dishwasher, Microwave, Refrigerator, Freezer, Washer, Dryer
Laundry Second Floor, In Unit
Exterior
Exterior Feature Porch, Deck, Patio, Professional Landscaping
Garage Spaces 2.0
Community Features Public Transportation, Shopping, Pool, Park, Walk/Jog Trails, Medical Facility, Laundromat, Bike Path, Conservation Area, Marina, Private School, Public School
Utilities Available for Gas Range
Waterfront Description Beach Front,Harbor,0 to 1/10 Mile To Beach,Beach Ownership(Public)
Roof Type Shingle
Total Parking Spaces 2
Garage Yes
Building
Story 2
Sewer Public Sewer
Water Public
Schools
Elementary Schools Foster
Middle Schools Hingham
High Schools Hingham
Others
Pets Allowed Yes
Senior Community false
Read Less Info
Want to know what your home might be worth? Contact us for a FREE valuation!

Our team is ready to help you sell your home for the highest possible price ASAP
Bought with Valerie Tocchio • William Raveis R.E. & Home Services
GET MORE INFORMATION





