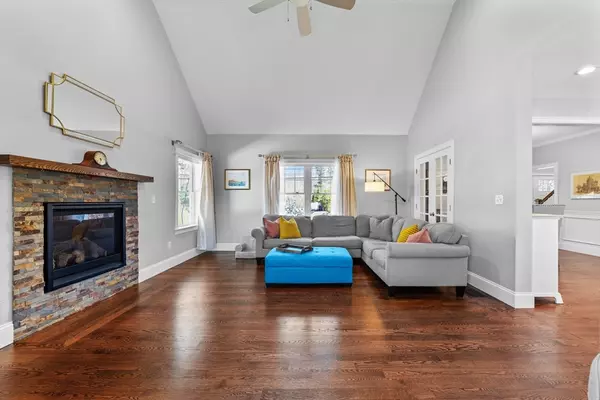For more information regarding the value of a property, please contact us for a free consultation.
Key Details
Sold Price $850,000
Property Type Single Family Home
Sub Type Single Family Residence
Listing Status Sold
Purchase Type For Sale
Square Footage 2,348 sqft
Price per Sqft $362
MLS Listing ID 73228883
Sold Date 06/12/24
Style Colonial
Bedrooms 4
Full Baths 2
Half Baths 1
HOA Y/N false
Year Built 2015
Annual Tax Amount $9,492
Tax Year 2024
Lot Size 1.390 Acres
Acres 1.39
Property Description
Set on a country road with close access to schools, downtown shopping, the bike path and major highways sits this immaculate 2015 construction colonial waiting for its next loving owners. The welcoming open floor plan on the first floor features a large eat-in-kitchen with granite counters and breakfast bar, a family room with vaulted ceilings and fireplace, French doors to the dining room, and separate den. Also on this level is the mudroom, laundry and half bath. A large deck off the kitchen leads to the sprawling back yard, professionally landscaped and fully fenced in, with a play area included. Upstairs are 4 bedrooms and 2 full baths including the primary suite with generously sized walk-in closet. The walk-out basement has potential to be finished adding 850 sq feet of living area. With a two-car garage, central air, propane gas heat, town water and sewer, this home has everything on the discerning buyer's wish list. First showings at open houses Saturday and Sunday from 12-2
Location
State MA
County Bristol
Zoning L2
Direction In between East and West Street on Branch
Rooms
Family Room Ceiling Fan(s), Vaulted Ceiling(s), Flooring - Hardwood, French Doors, Open Floorplan, Recessed Lighting, Lighting - Overhead
Basement Full, Walk-Out Access, Garage Access, Unfinished
Primary Bedroom Level Second
Dining Room French Doors, Wainscoting, Lighting - Pendant, Crown Molding
Kitchen Flooring - Hardwood, Pantry, Countertops - Stone/Granite/Solid, Cabinets - Upgraded, Deck - Exterior, Open Floorplan, Recessed Lighting, Stainless Steel Appliances, Gas Stove, Peninsula, Lighting - Pendant
Interior
Interior Features Den
Heating Forced Air, Propane
Cooling Central Air
Flooring Tile, Carpet, Hardwood, Flooring - Hardwood
Fireplaces Number 1
Appliance Water Heater, Range, Dishwasher, Microwave, Refrigerator, Freezer, Washer, Dryer
Laundry Flooring - Stone/Ceramic Tile, Electric Dryer Hookup, First Floor
Exterior
Exterior Feature Deck
Garage Spaces 2.0
Community Features Shopping, Walk/Jog Trails, Highway Access, Public School
Utilities Available for Gas Range, for Electric Dryer
Roof Type Shingle
Total Parking Spaces 6
Garage Yes
Building
Foundation Concrete Perimeter
Sewer Public Sewer
Water Public
Others
Senior Community false
Read Less Info
Want to know what your home might be worth? Contact us for a FREE valuation!

Our team is ready to help you sell your home for the highest possible price ASAP
Bought with Susan Lewis • Century 21 Your Way
GET MORE INFORMATION





