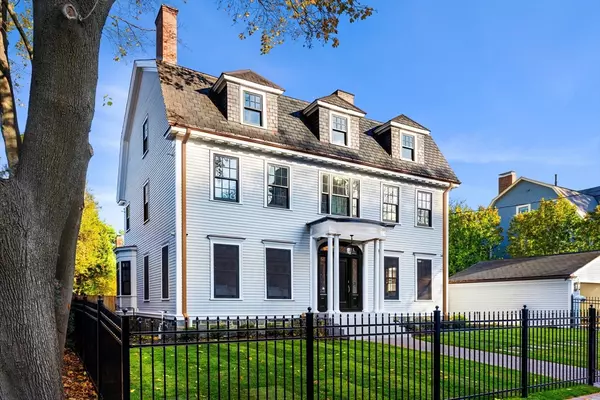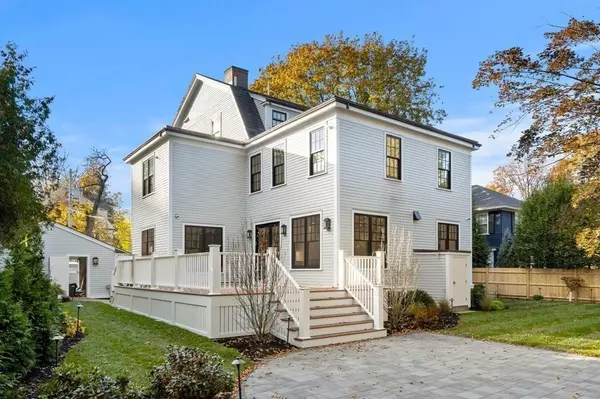For more information regarding the value of a property, please contact us for a free consultation.
Key Details
Sold Price $8,600,000
Property Type Single Family Home
Sub Type Single Family Residence
Listing Status Sold
Purchase Type For Sale
Square Footage 7,635 sqft
Price per Sqft $1,126
MLS Listing ID 73230938
Sold Date 05/28/24
Style Colonial
Bedrooms 6
Full Baths 7
Half Baths 1
HOA Y/N false
Year Built 2023
Annual Tax Amount $36,599
Tax Year 2023
Lot Size 0.260 Acres
Acres 0.26
Property Description
Just Finished! Located in Cambridge's heart, The Ivory Estate is a historic gem, preserving its iconic exterior while blending modern elegance. This gated haven prioritizes security, boasting reinforced windows and Kevlar perimeter protection. The interiors pay homage to craftsmanship with state-of-the-art design, custom millwork, elegant stonework, fireplaces, and a mahogany library. The gourmet kitchen dazzles with top appliances, marble countertops, and a breakfast alcove leading to a spacious deck. The upper level features two luxurious master suites with custom closets and grand bathrooms, alongside four additional bed-bath suites. The lower level is entertainment-focused with a media room, bar, gym, and sauna. Located moments from Harvard Square, The Ivory Estate fuses historical allure with modern luxury. 6 bed, 7.5 baths, 2 garage parking. COMPLETED.
Location
State MA
County Middlesex
Area Harvard Square
Zoning A-2
Direction Please Use Google Maps
Rooms
Basement Full
Primary Bedroom Level Second
Interior
Interior Features Exercise Room, Game Room, Mud Room, Office, Media Room, Sauna/Steam/Hot Tub, Wet Bar, Wired for Sound
Heating Central, Forced Air
Cooling Central Air
Flooring Tile, Marble, Hardwood
Fireplaces Number 4
Appliance Gas Water Heater, Disposal, Microwave, Freezer, ENERGY STAR Qualified Refrigerator, ENERGY STAR Qualified Dryer, ENERGY STAR Qualified Dishwasher, ENERGY STAR Qualified Washer, Cooktop, Range, Rangetop - ENERGY STAR, Oven
Laundry Second Floor, Electric Dryer Hookup
Exterior
Exterior Feature Permeable Paving, Deck, Patio, Professional Landscaping, Fenced Yard
Garage Spaces 2.0
Fence Fenced/Enclosed, Fenced
Community Features Public Transportation, Shopping, Park, Medical Facility, Public School
Utilities Available for Gas Range, for Gas Oven, for Electric Dryer
Roof Type Slate
Total Parking Spaces 4
Garage Yes
Building
Lot Description Level
Foundation Concrete Perimeter
Sewer Public Sewer
Water Public
Others
Senior Community false
Read Less Info
Want to know what your home might be worth? Contact us for a FREE valuation!

Our team is ready to help you sell your home for the highest possible price ASAP
Bought with Summer Xia • Compass
GET MORE INFORMATION





