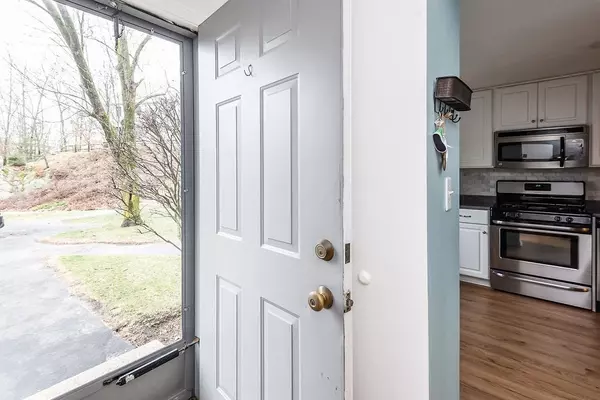For more information regarding the value of a property, please contact us for a free consultation.
Key Details
Sold Price $485,000
Property Type Condo
Sub Type Condominium
Listing Status Sold
Purchase Type For Sale
Square Footage 1,930 sqft
Price per Sqft $251
MLS Listing ID 73211576
Sold Date 06/04/24
Bedrooms 3
Full Baths 1
Half Baths 1
HOA Fees $395/mo
Year Built 1985
Annual Tax Amount $6,471
Tax Year 2023
Property Description
* OFFERS DUE SUNDAY 2:00 3/17 * Discover the effortless life style you've been looking for in this beautiful 3 bedroom, 1.5 bath townhouse boasting over 2000sf of living. Tucked away in a prime location of Oak Ridge Condominiums, the peaceful private setting will be tough to beat anywhere. Inside enjoy four levels of finished space including a finished walk-out lower level all of the way up to a cozy third-floor bedroom retreat with fireplace. Many recent updates include the completely renovated kitchen with new appliances, a new half bath, new vinyl flooring throughout the main level, newly added recessed lighting, and updated windows and doors. Wouldn't you love to wake up each day to stunning wooded views, to enjoy relaxing on your private deck, to spend warm summer days around the association's pool, and to take advantage of a convenient location just minutes to the Acton MBTA station, charming downtown Maynard, the dog park and all that the Boston area has to offer? Call now!
Location
State MA
County Middlesex
Zoning RES
Direction Waltham Street to Oak Ridge Drive
Rooms
Family Room Flooring - Wall to Wall Carpet, Exterior Access, Open Floorplan, Slider
Basement Y
Primary Bedroom Level Second
Dining Room Flooring - Vinyl, Open Floorplan
Kitchen Flooring - Vinyl, Countertops - Stone/Granite/Solid, Recessed Lighting, Stainless Steel Appliances
Interior
Heating Forced Air, Natural Gas
Cooling Central Air
Flooring Vinyl, Carpet
Fireplaces Number 2
Fireplaces Type Living Room
Appliance Range, Dishwasher, Microwave, Refrigerator, Washer, Dryer
Laundry Flooring - Stone/Ceramic Tile, In Basement, In Unit
Exterior
Exterior Feature Deck
Pool Association, In Ground
Waterfront false
Parking Type Assigned
Total Parking Spaces 2
Garage No
Building
Story 4
Sewer Public Sewer
Water Public
Others
Senior Community false
Read Less Info
Want to know what your home might be worth? Contact us for a FREE valuation!

Our team is ready to help you sell your home for the highest possible price ASAP
Bought with Sheila Desa • RE/MAX American Dream
GET MORE INFORMATION





