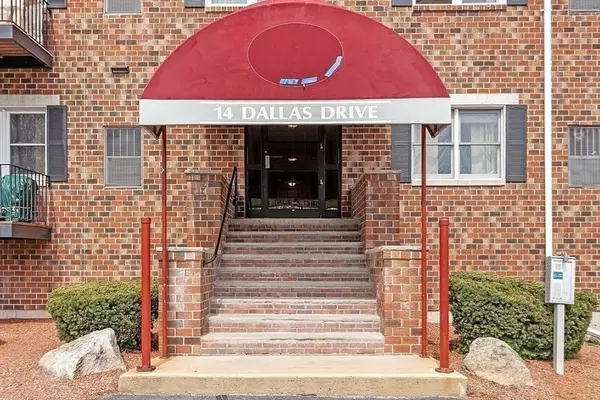For more information regarding the value of a property, please contact us for a free consultation.
Key Details
Sold Price $350,000
Property Type Condo
Sub Type Condominium
Listing Status Sold
Purchase Type For Sale
Square Footage 1,287 sqft
Price per Sqft $271
MLS Listing ID 73237165
Sold Date 06/04/24
Bedrooms 2
Full Baths 2
HOA Fees $320/mo
Year Built 1989
Annual Tax Amount $2,998
Tax Year 2024
Property Description
Welcome to 14 Dallas Park Drive, Unit #305, nestled in Dracut's Wonderful Dallas Park 55+ Community. Embrace One-level living in this generously sized 2-bed, 2-bath 1,287 sq ft garden-style condo. Ascend effortlessly via elevator to your sanctuary, where convenience and comfort converge. Step into splendor with a remodeled kitchen boasting ceramic tile flooring and stainless-steel appliances. Natural light dances on wood flooring throughout, enhancing every room's ambiance. Discover the allure of a unique floor plan, offering a foyer transitioning graciously into the unit. Step onto the large balcony and savor tranquility. Elevate your lifestyle with Jet Spa Tub, Underground parking, Central air conditioning, and a Security entry system for Peace of mind. Low condo fees Cover Master Insurance, Water, Sewer, Landscaping, Snow removal, and Exterior maintenance. Enjoy Proximity to Restaurants, Shopping, Walking trails, Parks, & Pickleball courts! Indulge in NH tax-free shopping close by!
Location
State MA
County Middlesex
Area Collinsville
Zoning RES
Direction Mammoth Road to Dallas Drive to Building #14
Rooms
Basement N
Primary Bedroom Level Main, First
Dining Room Ceiling Fan(s), Flooring - Wood
Kitchen Ceiling Fan(s), Closet, Flooring - Stone/Ceramic Tile, Dining Area, Open Floorplan, Remodeled, Gas Stove
Interior
Interior Features Elevator
Heating Forced Air, Natural Gas
Cooling Central Air
Flooring Wood, Tile
Appliance Range, Dishwasher, Disposal, Microwave, Refrigerator, Washer, Dryer
Laundry Closet - Walk-in, Flooring - Stone/Ceramic Tile, Main Level, Gas Dryer Hookup, Washer Hookup, First Floor, In Unit
Exterior
Exterior Feature Covered Patio/Deck, Balcony, Professional Landscaping
Garage Spaces 1.0
Community Features Public Transportation, Shopping, Park, Walk/Jog Trails, Stable(s), Golf, Medical Facility, Laundromat, Bike Path, Conservation Area, Highway Access, House of Worship, Public School, University, Adult Community
Waterfront false
Roof Type Shingle
Parking Type Under, Garage Door Opener, Assigned, Off Street, Common, Paved
Total Parking Spaces 1
Garage Yes
Building
Story 1
Sewer Public Sewer
Water Public
Schools
Elementary Schools Brookside
Middle Schools Richardson
High Schools Dracut Hs
Others
Pets Allowed Yes w/ Restrictions
Senior Community false
Read Less Info
Want to know what your home might be worth? Contact us for a FREE valuation!

Our team is ready to help you sell your home for the highest possible price ASAP
Bought with Martha Lazares • Keller Williams Realty-Merrimack
GET MORE INFORMATION





