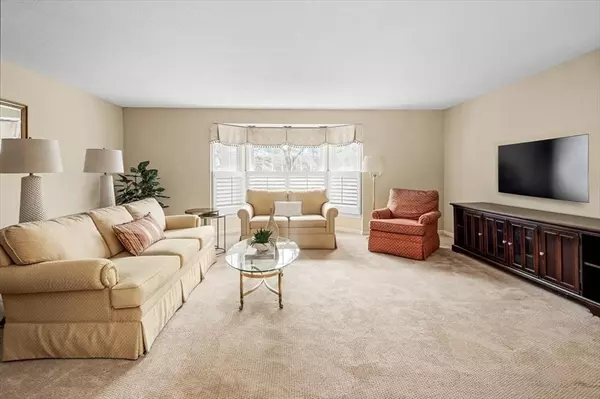For more information regarding the value of a property, please contact us for a free consultation.
Key Details
Sold Price $1,050,000
Property Type Condo
Sub Type Condominium
Listing Status Sold
Purchase Type For Sale
Square Footage 2,661 sqft
Price per Sqft $394
MLS Listing ID 73211589
Sold Date 05/31/24
Bedrooms 2
Full Baths 3
Half Baths 1
HOA Fees $940/mo
Year Built 1984
Annual Tax Amount $11,006
Tax Year 2024
Property Description
Welcome to The Meadows—a haven of sophistication and tranquility in a sought-after locale.This townhouse embodies contemporary living with its meticulously crafted layout and upscale finishes.Enter into a bright living room adorned with a charming bay window,offering scenic views.Adjacent, the dining room features gleaming hardwood floors and glass doors leading to a private back deck—ideal for gatherings or quiet moments.Prepare meals in the updated kitchen with sleek granite countertops and a cozy den area with a wood-burning fireplace,extending the warmth outdoors.Upstairs, the primary suite awaits, boasting cathedral ceilings, a skylight-lit sitting area, and another fireplace.The renovated full bath indulges with a double vanity, tub,walk-in shower, and dual walk-in closets.A guest en suite ensures comfort and privacy.The finished lower level adds versatility with a family room, bonus room, full bath,and ample storage. Amenities include a clubhouse, pickleball & tennis courts,pool
Location
State MA
County Plymouth
Zoning RES
Direction From Hingham Center to Union Street to The Meadows. Bear right after entering The Meadows.
Rooms
Family Room Flooring - Hardwood, French Doors, Deck - Exterior, Exterior Access, Open Floorplan, Recessed Lighting
Basement Y
Primary Bedroom Level Second
Dining Room Flooring - Hardwood, Balcony / Deck, French Doors, Exterior Access
Kitchen Flooring - Stone/Ceramic Tile, Pantry, Countertops - Stone/Granite/Solid, Open Floorplan, Recessed Lighting, Remodeled
Interior
Interior Features Bathroom - Full, Bathroom, Sitting Room, Bonus Room, Great Room
Heating Forced Air, Natural Gas, Fireplace
Cooling Central Air
Flooring Wood, Tile, Carpet, Flooring - Wall to Wall Carpet
Fireplaces Number 2
Fireplaces Type Family Room
Appliance Range, Dishwasher, Disposal, Microwave, Refrigerator, Washer, Dryer, Plumbed For Ice Maker
Laundry Flooring - Stone/Ceramic Tile, First Floor, In Unit, Electric Dryer Hookup, Washer Hookup
Exterior
Exterior Feature Porch, Deck, Garden, Screens, Professional Landscaping, Sprinkler System, Tennis Court(s)
Garage Spaces 2.0
Pool Association, In Ground, Heated
Community Features Public Transportation, Shopping, Pool, Tennis Court(s), Park, Walk/Jog Trails, Golf, Medical Facility, Bike Path, Conservation Area, Highway Access, House of Worship, Marina, Private School, Public School, T-Station
Utilities Available for Electric Range, for Electric Oven, for Electric Dryer, Washer Hookup, Icemaker Connection
Waterfront false
Waterfront Description Beach Front,Harbor,1 to 2 Mile To Beach,Beach Ownership(Public)
Parking Type Detached, Off Street, Guest, Driveway
Total Parking Spaces 4
Garage Yes
Building
Story 3
Sewer Private Sewer
Water Public
Schools
Elementary Schools East
Middle Schools Hms
High Schools Hhs
Others
Pets Allowed Yes
Senior Community false
Read Less Info
Want to know what your home might be worth? Contact us for a FREE valuation!

Our team is ready to help you sell your home for the highest possible price ASAP
Bought with Kate Johnson • Compass
GET MORE INFORMATION





