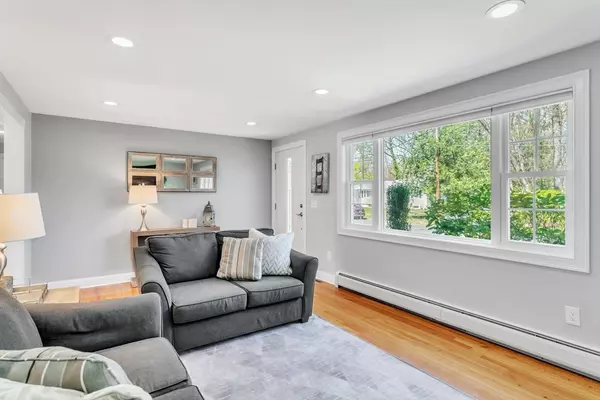For more information regarding the value of a property, please contact us for a free consultation.
Key Details
Sold Price $450,000
Property Type Single Family Home
Sub Type Single Family Residence
Listing Status Sold
Purchase Type For Sale
Square Footage 1,754 sqft
Price per Sqft $256
MLS Listing ID 73228769
Sold Date 05/31/24
Style Ranch
Bedrooms 2
Full Baths 2
Half Baths 1
HOA Y/N false
Year Built 1963
Annual Tax Amount $6,202
Tax Year 2024
Lot Size 10,018 Sqft
Acres 0.23
Property Description
An absolute gem, EXTENSIVELY RENOVATED ranch highlights FUNCTIONAL floorplan, loads of NATURAL LIGHT & PRISTINE condition on LARGE LEVEL LOT w/beautifully manicured beds, fenced in yard, hardscapes & shed. Living room has HARDWOODS, fireplace, recessed lighting & new Pella window w/wide opening to nicely renovated kitchen showcasing white Thomasville cabinetry, QUARTZ countertops, STONE backsplash, STAINLESS appliances, PANTRY, tile flooring plus dining area w/hardwoods & Pella slider leading to composite deck & paver patio. Convenient mudroom leads to 2 car attached garage. Bedroom wing showcases updated full bath w/nice finishes & linen closet, bedroom w/hardwoods & double closet plus reconfigured primary suite w/huge walk-in w/California Closet system & newly added bath w/large shower, tile flooring & wood vanity w/vessel sink. Finished lower level provides even more living space w/family room, home office, laundry room w/folding counter & half bath plus storage in mechanical room.
Location
State MA
County Hampden
Zoning RA1
Direction Maple to Fenwood turn left onto Barclay. House is on the left.
Rooms
Family Room Flooring - Vinyl, Recessed Lighting, Remodeled
Basement Full, Partially Finished, Interior Entry
Primary Bedroom Level Main, First
Dining Room Flooring - Hardwood, Deck - Exterior, Open Floorplan, Remodeled, Lighting - Overhead
Kitchen Flooring - Stone/Ceramic Tile, Dining Area, Pantry, Countertops - Stone/Granite/Solid, Open Floorplan, Recessed Lighting, Remodeled, Stainless Steel Appliances, Lighting - Pendant
Interior
Interior Features Recessed Lighting, Closet - Double, Home Office
Heating Baseboard, Oil, Electric, Ductless
Cooling Ductless
Flooring Tile, Hardwood, Vinyl / VCT, Flooring - Vinyl
Fireplaces Number 1
Fireplaces Type Living Room
Appliance Electric Water Heater, Water Heater, Range, Dishwasher, Disposal, Microwave, Refrigerator, Washer, Dryer, Plumbed For Ice Maker
Laundry Countertops - Stone/Granite/Solid, Electric Dryer Hookup, Washer Hookup, In Basement
Exterior
Exterior Feature Deck - Composite, Patio, Rain Gutters, Storage, Professional Landscaping, Sprinkler System, Screens, Fenced Yard
Garage Spaces 2.0
Fence Fenced/Enclosed, Fenced
Community Features Public Transportation, Shopping, Pool, Tennis Court(s), Park, Walk/Jog Trails, Stable(s), Golf, Medical Facility, Bike Path, Conservation Area, Highway Access, House of Worship, Private School, Public School, University
Utilities Available for Electric Range, for Electric Oven, for Electric Dryer, Washer Hookup, Icemaker Connection
Waterfront false
Roof Type Shingle
Parking Type Attached, Garage Door Opener, Paved Drive, Paved
Total Parking Spaces 4
Garage Yes
Building
Lot Description Level
Foundation Concrete Perimeter
Sewer Public Sewer
Water Public
Schools
Elementary Schools Wolf Swamp
Middle Schools Glenbrook
High Schools Longmeadow
Others
Senior Community false
Read Less Info
Want to know what your home might be worth? Contact us for a FREE valuation!

Our team is ready to help you sell your home for the highest possible price ASAP
Bought with Meghan Lynch • Berkshire Hathaway HomeServices Realty Professionals
GET MORE INFORMATION





