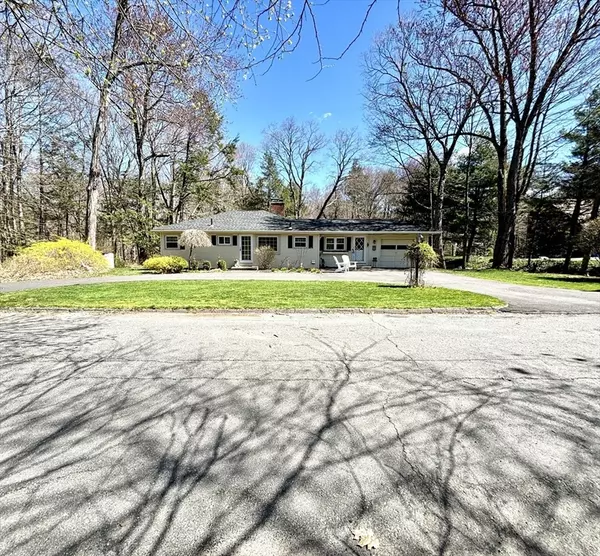For more information regarding the value of a property, please contact us for a free consultation.
Key Details
Sold Price $425,000
Property Type Single Family Home
Sub Type Single Family Residence
Listing Status Sold
Purchase Type For Sale
Square Footage 1,272 sqft
Price per Sqft $334
MLS Listing ID 73226559
Sold Date 05/31/24
Style Ranch
Bedrooms 2
Full Baths 2
HOA Y/N false
Year Built 1955
Annual Tax Amount $7,110
Tax Year 2024
Lot Size 0.700 Acres
Acres 0.7
Property Description
PRIVACY - End of Dead End Street - LOCATION- Walking distance to the new Longmeadow Adult Community Center - CONVENIENT - Close to Highway Access Just what you have been searching for! Lovely, bright and inviting home. First thing you will see is the family room with custom built bookshelves and picture window and AC Mini Split which leads to living room with gas fireplace, hardwood flooring, picture window and access to the awesome sunroom overlooking the private backyard. Two decks on either side of the sunroom add to your outdoor living area - newly paved driveway and kitchen with Corian countertops - Basement is ideal for your private office or teen suite with walk out to the back yard. Whether you are just starting out or looking for that perfect one-floor living to downsize to, you will want to make your appointment (4/25/24) to see this lovely home as soon as possible.
Location
State MA
County Hampden
Zoning RA1
Direction Off Maple and Route 5 Longmeadow Street
Rooms
Family Room Closet/Cabinets - Custom Built, Flooring - Laminate, Window(s) - Bay/Bow/Box
Basement Partially Finished, Walk-Out Access, Interior Entry, Sump Pump, Concrete
Primary Bedroom Level First
Kitchen Flooring - Stone/Ceramic Tile, Window(s) - Picture, Dining Area, Countertops - Stone/Granite/Solid
Interior
Interior Features Sun Room
Heating Baseboard, Natural Gas
Cooling Ductless
Fireplaces Number 1
Fireplaces Type Living Room
Appliance Gas Water Heater, Leased Water Heater, Range, Dishwasher, Disposal, Microwave, Refrigerator, Washer, Dryer
Laundry In Basement, Electric Dryer Hookup, Washer Hookup
Exterior
Exterior Feature Porch - Enclosed, Porch - Screened, Deck, Deck - Wood, Rain Gutters
Garage Spaces 1.0
Community Features Shopping, Pool, Tennis Court(s), Golf, Medical Facility, Highway Access, House of Worship, Private School, Public School, University, Other
Utilities Available for Electric Range, for Electric Dryer, Washer Hookup, Generator Connection
Waterfront false
Roof Type Shingle
Parking Type Attached, Paved Drive, Off Street, Driveway, Paved
Total Parking Spaces 6
Garage Yes
Building
Lot Description Wooded
Foundation Concrete Perimeter
Sewer Public Sewer, Other
Water Public
Others
Senior Community false
Read Less Info
Want to know what your home might be worth? Contact us for a FREE valuation!

Our team is ready to help you sell your home for the highest possible price ASAP
Bought with Christine Katzer • Kelley & Katzer Real Estate, LLC
GET MORE INFORMATION





