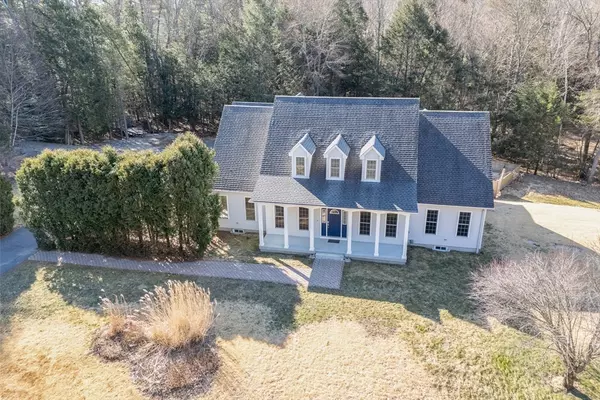For more information regarding the value of a property, please contact us for a free consultation.
Key Details
Sold Price $600,000
Property Type Single Family Home
Sub Type Single Family Residence
Listing Status Sold
Purchase Type For Sale
Square Footage 3,910 sqft
Price per Sqft $153
Subdivision High Meadow Estates
MLS Listing ID 73215781
Sold Date 05/31/24
Style Colonial
Bedrooms 5
Full Baths 3
Half Baths 1
HOA Y/N false
Year Built 2001
Annual Tax Amount $9,776
Tax Year 2023
Lot Size 2.550 Acres
Acres 2.55
Property Description
Welcome to this spectacular 10 room 5 bedroom 3 1/2 bath Colonial, sitting on more than 2 1/2 acres, nestled in High Meadow Estates. Upon entering the front doorway, the living room has 10 foot ceilings with a fireplace to stay warm, recessed lighting, and spacious enough for entertaining. Open Dining room has hardwood floors and leads into an updated kitchen with newer stainless steel appliances, A breakfast bar, with a Corian counters and plenty of cabinets. On the opposite side of the living room is a spacious family room that has two sliding doors leading out to a three season screen porch. Main bedroom is spacious with walk-in closet and full bath with double sinks. Two additional bedrooms on the first floor with an additional full bath separating the two. A laundry room and a half bath in Kitchen. Moving to the second floor is an open space with large bonus room, 2 additional bedrooms and a full bath with shower. this home has a 2 car Garage, Cent Air, insulated windows.
Location
State MA
County Hampden
Zoning Res
Direction Carriage Dr to Fieldstone Dr.
Rooms
Family Room Ceiling Fan(s), Flooring - Laminate, Recessed Lighting
Basement Full, Walk-Out Access, Bulkhead
Dining Room Flooring - Hardwood
Kitchen Bathroom - Half, Ceiling Fan(s), Flooring - Stone/Ceramic Tile, Dining Area, Countertops - Upgraded, Breakfast Bar / Nook, Cabinets - Upgraded, Open Floorplan, Recessed Lighting
Interior
Interior Features Bonus Room, Central Vacuum
Heating Forced Air, Natural Gas, Propane
Cooling Central Air
Flooring Tile, Carpet, Laminate, Hardwood
Fireplaces Number 1
Fireplaces Type Family Room, Living Room
Appliance Electric Water Heater, Range, Dishwasher, Microwave, Refrigerator, Washer, Dryer
Laundry Laundry Closet, Flooring - Vinyl, Countertops - Upgraded, Main Level, Remodeled, First Floor
Exterior
Exterior Feature Porch, Deck
Garage Spaces 2.0
Community Features Conservation Area, Highway Access, Private School
Utilities Available for Electric Range
Roof Type Shingle
Total Parking Spaces 7
Garage Yes
Building
Lot Description Corner Lot, Wooded, Level
Foundation Concrete Perimeter
Sewer Private Sewer
Water Private
Architectural Style Colonial
Schools
Elementary Schools Old Mill Pond
High Schools Palmer High
Others
Senior Community false
Acceptable Financing Other (See Remarks)
Listing Terms Other (See Remarks)
Read Less Info
Want to know what your home might be worth? Contact us for a FREE valuation!

Our team is ready to help you sell your home for the highest possible price ASAP
Bought with Timothy Tremonte • Realty ONE Group Cosmopolitan




