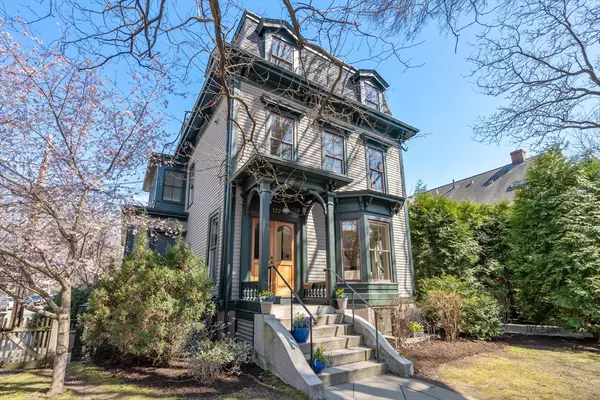For more information regarding the value of a property, please contact us for a free consultation.
Key Details
Sold Price $2,750,000
Property Type Condo
Sub Type Condominium
Listing Status Sold
Purchase Type For Sale
Square Footage 2,810 sqft
Price per Sqft $978
MLS Listing ID 73225202
Sold Date 05/30/24
Bedrooms 4
Full Baths 4
Half Baths 1
HOA Fees $520/mo
Year Built 1920
Annual Tax Amount $12,301
Tax Year 2024
Property Description
Thoroughly renovated by architect Mark Boyes Watson, this lovely Victorian is sited in the beloved Baldwin/Agassiz neighborhood. Notable period features throughout the home include high ceilings with crown molding, an open floor plan, hardwood floors and tall windows. The 1st floor showcases a grand foyer with a double closet, 19' living room with a fireplace, bay window, and door to the patio & yard. The 17' dining room has a large bay window and seamlessly flows to the custom kitchen with a 36" Thermador 6-burner gas stove, Miele dishwasher, and stone countertops. There is also a 1/2 bathroom on this floor. Upstairs, the generous primary bedroom offers double closets, and an en-suite 4-piece bath with a double vanity. There is also a 2nd bedroom and bathroom on this floor. The top floor houses 2 more generous bedrooms & a hall bathroom. On the lower level, there is a 22' family room with a bay window, full bathroom, laundry, extra storage, and walkout exterior access to the yard.
Location
State MA
County Middlesex
Area Agassiz
Zoning res
Direction At the corner of Oxford Street and Prentiss Street.
Rooms
Basement Y
Primary Bedroom Level Second
Interior
Interior Features Bathroom, Foyer
Heating Forced Air, Natural Gas
Cooling Central Air
Flooring Tile, Hardwood
Fireplaces Number 1
Laundry In Basement, In Unit
Exterior
Exterior Feature Patio, Fenced Yard, Garden, Professional Landscaping
Fence Security, Fenced
Community Features Public Transportation, Shopping, Park, Medical Facility, Bike Path, Highway Access, House of Worship, Private School, Public School, T-Station, University
Total Parking Spaces 1
Garage No
Building
Story 4
Sewer Public Sewer
Water Public
Others
Pets Allowed Yes
Senior Community false
Read Less Info
Want to know what your home might be worth? Contact us for a FREE valuation!

Our team is ready to help you sell your home for the highest possible price ASAP
Bought with Currier, Lane & Young • Compass
GET MORE INFORMATION





