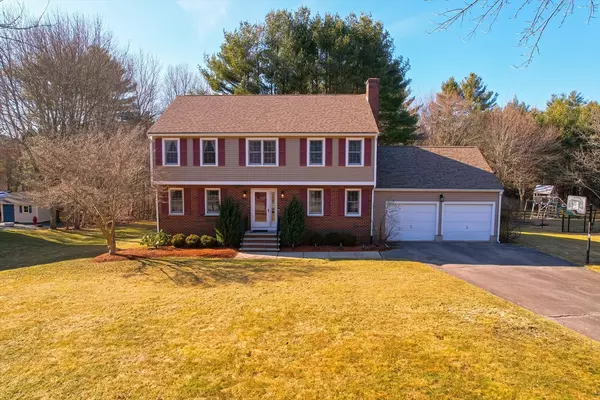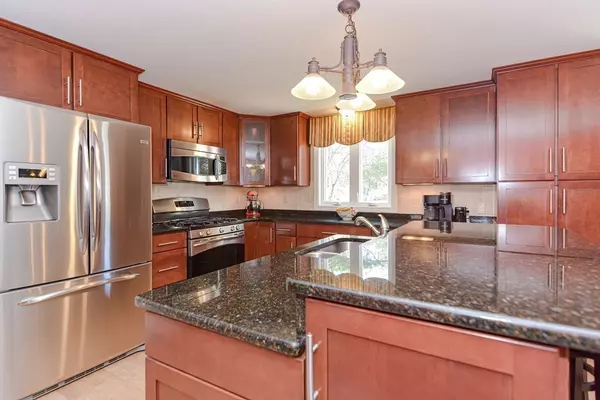For more information regarding the value of a property, please contact us for a free consultation.
Key Details
Sold Price $825,000
Property Type Single Family Home
Sub Type Single Family Residence
Listing Status Sold
Purchase Type For Sale
Square Footage 3,068 sqft
Price per Sqft $268
MLS Listing ID 73206507
Sold Date 05/30/24
Style Colonial,Garrison
Bedrooms 3
Full Baths 2
Half Baths 2
HOA Y/N false
Year Built 1991
Annual Tax Amount $8,685
Tax Year 2023
Lot Size 0.810 Acres
Acres 0.81
Property Description
This is the one you have been waiting for!! Well cared for Garrison Colonial in Sandy Hill Estates, 3BR, Plus exercise room, 2 full BA, 2 half BA, 2 car garage with openers, large lot with privacy in back yard and fenced area, central air, updated kitchen with island, gas cooking, granite counters, stainless steel appliances and custom window seat. Kitchen opens up to the fireplaced living room, large finished basement with walk out and full size windows. Sprinkler system in front and back with 8 zones. Updated full baths with granite and tile floors. Whole house fan, first floor laundry, recessed lights. Vinyl siding was done in 2020. Large finished lower level with walk out, perfect for family room, in home office/business or future in-law set up. Title V has passed. Beautifully maintained mature landscaping. Cul-de-sac setting. Too many features to list! Nothing to do but move in......Do not miss as this will not last. First showings at Open house Friday Mar 1st, 4:00-5:30pm.
Location
State MA
County Bristol
Zoning RES
Direction East Street, to Mill St, to Sandy Hill Rd, to Elizabeth to Matthew
Rooms
Family Room Closet, Flooring - Stone/Ceramic Tile, Flooring - Wall to Wall Carpet, Chair Rail, Exterior Access, Recessed Lighting, Wainscoting
Basement Full, Partially Finished, Walk-Out Access, Interior Entry
Primary Bedroom Level Second
Kitchen Countertops - Stone/Granite/Solid, Cabinets - Upgraded, Open Floorplan, Remodeled, Stainless Steel Appliances, Gas Stove
Interior
Interior Features Bathroom - Half, Ceiling Fan(s), Closet, Bathroom, Bonus Room, Den
Heating Baseboard, Natural Gas
Cooling Central Air, Whole House Fan
Flooring Tile, Carpet, Laminate, Flooring - Stone/Ceramic Tile, Flooring - Wall to Wall Carpet
Fireplaces Number 1
Fireplaces Type Living Room
Appliance Gas Water Heater, Range, Dishwasher, Microwave, Refrigerator
Laundry First Floor, Washer Hookup
Exterior
Exterior Feature Deck, Fenced Yard
Garage Spaces 2.0
Fence Fenced
Community Features Public Transportation, Shopping, Tennis Court(s), Park, Walk/Jog Trails, Bike Path, Highway Access, House of Worship, Private School, Public School, T-Station, Sidewalks
Utilities Available for Gas Range, for Electric Oven, Washer Hookup
Waterfront Description Stream
Roof Type Shingle
Total Parking Spaces 6
Garage Yes
Building
Lot Description Cul-De-Sac, Wooded
Foundation Concrete Perimeter
Sewer Private Sewer
Water Public
Schools
Elementary Schools Robinson/Jj
Middle Schools Qualters
High Schools Mhs
Others
Senior Community false
Acceptable Financing Contract
Listing Terms Contract
Read Less Info
Want to know what your home might be worth? Contact us for a FREE valuation!

Our team is ready to help you sell your home for the highest possible price ASAP
Bought with Lisa Bailey • Berkshire Hathaway HomeServices Evolution Properties
GET MORE INFORMATION





