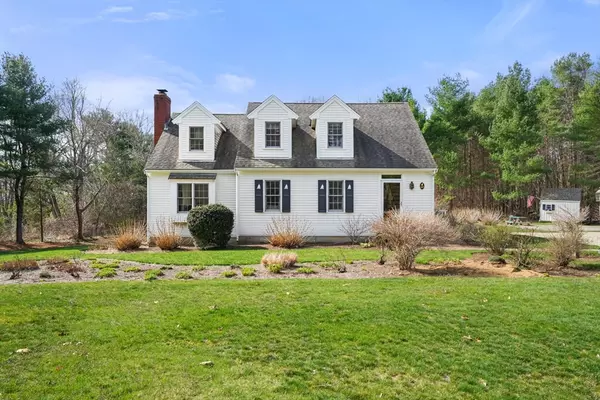For more information regarding the value of a property, please contact us for a free consultation.
Key Details
Sold Price $1,321,000
Property Type Single Family Home
Sub Type Single Family Residence
Listing Status Sold
Purchase Type For Sale
Square Footage 2,318 sqft
Price per Sqft $569
MLS Listing ID 73224772
Sold Date 05/29/24
Style Cape
Bedrooms 3
Full Baths 2
Half Baths 1
HOA Y/N false
Year Built 1996
Annual Tax Amount $10,263
Tax Year 2024
Lot Size 1.290 Acres
Acres 1.29
Property Description
From the moment you catch a glimpse of this darling 3 bedroom coastal inspired Cape you will be smitten. Tucked away in one of the most sought after parts of Duxbury, this hidden gem offers water views and so much more. Set on over an acre of beautifully landscaped grounds, with "sailboat shutters" and a "starfish door" that beckons you to step inside. Heart of the home is the open concept kitchen with center island, which flows into the family room with fireplace. Notice the abundance of natural light that fills the rooms. Sliders lead to the expansive back deck overlooking the private landscape and offering views of Kingston Bay. There is also a comfy living room, powder room and first floor laundry. Second floor showcases 3 bedrooms and 2 full baths, inclusive of a primary suite. Lower level offers lots of storage space. Plus well for watering, outdoor shower and 2 storage sheds. Don't miss this seaside haven!
Location
State MA
County Plymouth
Zoning PD
Direction Use GPS
Rooms
Family Room Flooring - Wall to Wall Carpet, Deck - Exterior, Exterior Access
Basement Full, Interior Entry, Bulkhead, Unfinished
Primary Bedroom Level Second
Dining Room Flooring - Wood, Deck - Exterior, Exterior Access, Lighting - Pendant
Kitchen Flooring - Wood, Dining Area, Countertops - Stone/Granite/Solid, Kitchen Island, Stainless Steel Appliances
Interior
Heating Baseboard, Oil
Cooling Window Unit(s)
Flooring Wood, Tile, Carpet
Fireplaces Number 1
Fireplaces Type Family Room
Appliance Water Heater, Range, Dishwasher, Refrigerator
Laundry First Floor
Exterior
Exterior Feature Deck - Wood, Storage
Community Features Shopping, Highway Access, House of Worship, Marina, Public School
Waterfront Description Beach Front,Bay,Harbor,Ocean,Unknown To Beach,Beach Ownership(Public)
Roof Type Shingle
Total Parking Spaces 6
Garage No
Building
Lot Description Easements, Level
Foundation Concrete Perimeter
Sewer Private Sewer
Water Public, Private
Architectural Style Cape
Schools
Elementary Schools Chandler/Alden
Middle Schools Dms
High Schools Dhs
Others
Senior Community false
Acceptable Financing Contract
Listing Terms Contract
Read Less Info
Want to know what your home might be worth? Contact us for a FREE valuation!

Our team is ready to help you sell your home for the highest possible price ASAP
Bought with Kathleen Schelleng • Coldwell Banker Realty - New England Home Office




