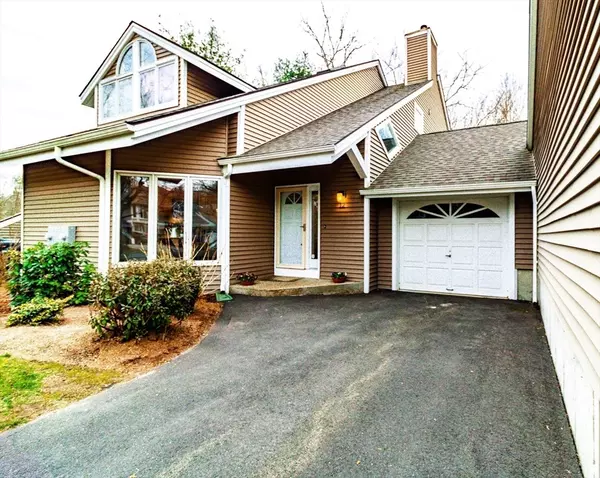For more information regarding the value of a property, please contact us for a free consultation.
Key Details
Sold Price $325,000
Property Type Condo
Sub Type Condominium
Listing Status Sold
Purchase Type For Sale
Square Footage 1,460 sqft
Price per Sqft $222
MLS Listing ID 73218888
Sold Date 05/24/24
Bedrooms 2
Full Baths 1
Half Baths 1
HOA Fees $390/mo
Year Built 1988
Annual Tax Amount $4,427
Tax Year 2024
Property Description
*Offers due 4/8, at noon.Welcome to this sun filled, 2 bed, 1 1/2 bath condo at Southview Estates! The kitchen has newer appliances (2021), granite countertops, large windows, lots of cabinets and room for a small dining table. Walk into the open dining and living room with hardwood floors and new carpeting, tons of windows, a wood burning fireplace, and a glass door leading to a private deck with views of the woods. Upstairs there is a large main bedroom with cathedral ceilings, two good sized closets, a private sink/vanity area and an adjoining bathroom with a sizeable tiled shower. Then onto the 2nd bedroom with a ceiling fan, private sink and two closets. The large partially finished basement has recessed lighting, a storage room, laundry room, a utility room and a slider to bring you out to the private patio area. New furnace in 2022. Enjoy quick easy access to the Southwick Rail Trail and Whalley Park, less then two miles to Lake Congamond! An easy commute to I-90, Rt 57 and 91.
Location
State MA
County Hampden
Zoning Res
Direction Rt 57 to Powder Mill Rd to Southview Drive
Rooms
Basement Y
Primary Bedroom Level Main, Second
Dining Room Flooring - Hardwood, Lighting - Overhead
Kitchen Ceiling Fan(s), Flooring - Vinyl, Dining Area, Countertops - Stone/Granite/Solid, Lighting - Overhead
Interior
Interior Features Open Floorplan, Recessed Lighting, Slider, Bonus Room, Internet Available - Broadband
Heating Forced Air, Natural Gas
Cooling Central Air
Flooring Wood, Tile, Vinyl, Carpet, Flooring - Wall to Wall Carpet
Fireplaces Number 1
Fireplaces Type Living Room
Appliance Range, Dishwasher, Disposal, Microwave, Refrigerator, Washer, Dryer
Laundry Electric Dryer Hookup, Washer Hookup, In Basement, In Unit
Exterior
Exterior Feature Deck, Rain Gutters, Professional Landscaping
Garage Spaces 1.0
Community Features Shopping, Pool, Park, Walk/Jog Trails, Golf, Bike Path, Highway Access, Public School
Utilities Available for Electric Range, for Electric Oven, for Electric Dryer, Washer Hookup
Waterfront false
Roof Type Shingle
Parking Type Attached, Garage Door Opener, Storage, Off Street
Total Parking Spaces 1
Garage Yes
Building
Story 3
Sewer Public Sewer
Water Public
Schools
Elementary Schools Wdlnd/Pwd Mill
Middle Schools Southwick Reg
High Schools Southwick Reg
Others
Pets Allowed Yes w/ Restrictions
Senior Community false
Read Less Info
Want to know what your home might be worth? Contact us for a FREE valuation!

Our team is ready to help you sell your home for the highest possible price ASAP
Bought with Alyx Akers • 5 College REALTORS®
GET MORE INFORMATION





