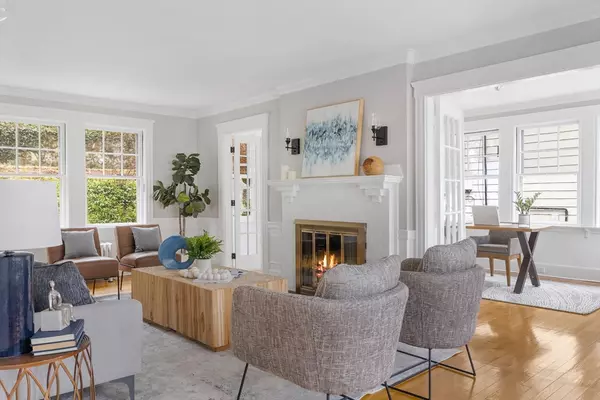For more information regarding the value of a property, please contact us for a free consultation.
Key Details
Sold Price $882,000
Property Type Single Family Home
Sub Type Single Family Residence
Listing Status Sold
Purchase Type For Sale
Square Footage 2,835 sqft
Price per Sqft $311
MLS Listing ID 73219851
Sold Date 05/23/24
Style Colonial
Bedrooms 6
Full Baths 1
Half Baths 1
HOA Y/N false
Year Built 1930
Annual Tax Amount $8,102
Tax Year 2024
Lot Size 5,662 Sqft
Acres 0.13
Property Description
Welcome to this stunning home, located just steps away from the picturesque Fellsway Reservation. This property, offered for the first time in over 50 years, has been meticulously maintained and thoughtfully updated, making it truly move-in ready. Upon entering, you're welcomed by an expansive foyer with a grand staircase, setting a tone of elegance and warmth. The main floor invites you to entertain with a front-to-back living room, a four-season sunroom, and a kitchen that opens to a dining area. The kitchen boasts brand new updates including quartz countertops and stainless steel appliances. With six bedrooms, including space for an au pair suite on the third floor, there's room for everyone. The walk-out basement offers additional finished space, complete with a sink/counter area and bathroom. This home is a true sanctuary, offering comfort, style, and functionality. Experience the best of both worlds with its convenient location near nature and easy access to urban amenities.
Location
State MA
County Middlesex
Zoning URA
Direction Main Street to Lynn Fells Pkwy
Rooms
Basement Full, Finished, Walk-Out Access, Interior Entry, Concrete
Primary Bedroom Level Second
Dining Room Flooring - Hardwood, Open Floorplan, Wainscoting, Lighting - Pendant, Crown Molding
Kitchen Flooring - Stone/Ceramic Tile, Dining Area, Countertops - Stone/Granite/Solid, Exterior Access, Slider, Stainless Steel Appliances, Wainscoting, Wine Chiller, Lighting - Overhead, Crown Molding
Interior
Interior Features Closet, Lighting - Sconce, Lighting - Overhead, Bathroom - Half, Ceiling Fan(s), Countertops - Stone/Granite/Solid, Open Floorplan, Bedroom, Sun Room, Bonus Room, Foyer
Heating Steam, Oil
Cooling None
Flooring Tile, Hardwood, Flooring - Hardwood, Flooring - Stone/Ceramic Tile
Fireplaces Number 1
Fireplaces Type Living Room
Appliance Water Heater, Range, Dishwasher, Microwave, Refrigerator
Laundry Electric Dryer Hookup, Washer Hookup
Exterior
Exterior Feature Rain Gutters
Garage Spaces 1.0
Community Features Public Transportation, Shopping, Pool, Tennis Court(s), Park, Walk/Jog Trails, Golf, Medical Facility, Conservation Area, Highway Access, House of Worship, Private School, Public School
Utilities Available for Electric Range, for Electric Dryer, Washer Hookup
Waterfront false
Roof Type Shingle
Parking Type Attached, Paved Drive, Off Street, Paved
Total Parking Spaces 4
Garage Yes
Building
Foundation Stone
Sewer Public Sewer
Water Public
Schools
Elementary Schools Roosevelt
Middle Schools Mvmms
High Schools Melrose High
Others
Senior Community false
Read Less Info
Want to know what your home might be worth? Contact us for a FREE valuation!

Our team is ready to help you sell your home for the highest possible price ASAP
Bought with Philip Lamere • Philip Lamere
GET MORE INFORMATION





