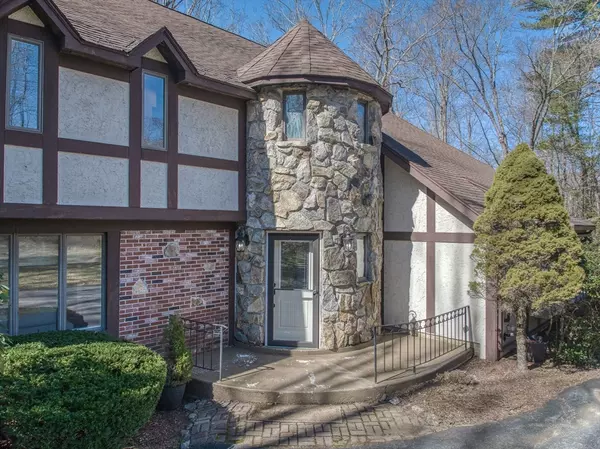For more information regarding the value of a property, please contact us for a free consultation.
Key Details
Sold Price $782,500
Property Type Single Family Home
Sub Type Single Family Residence
Listing Status Sold
Purchase Type For Sale
Square Footage 3,060 sqft
Price per Sqft $255
MLS Listing ID 73212672
Sold Date 05/17/24
Style Colonial,Tudor
Bedrooms 4
Full Baths 2
Half Baths 1
HOA Y/N false
Year Built 1985
Annual Tax Amount $9,309
Tax Year 2023
Lot Size 4.700 Acres
Acres 4.7
Property Description
Welcome to 28 Lancaster Road, Berlin! This stately English Tudor is situated on 4.7 acres highlighted by a circular driveway & a two story stone turret! Upon entering, you will be captivated by the custom stain glass windows, crown moldings, & open concept floor plan. The professionally designed new kitchen/dining area includes a large center island, granite counters, w/in pantry, HW flooring, bay window, wine frig, & mudrm to oversize 2 car gar. The entertaining size living room is accented by an office area, & two French doors to a glass solarium w/ fireplace. The primary bedrm includes a w/in closet, dressing area, & one of kind circular bath w/ double vanities. The spacious 2nd bedrm includes a office/craft room & w/in closet. Relax & unwind in the enclosed screened porch or on the large deck. Central air & vac. Cedar closet. 2x6 construction. This home is surrounded by lush landscaping, & a fenced area. Near Rt 495/290, Highland Commons, & conservation land. Come fall in love!
Location
State MA
County Worcester
Zoning Res
Direction Near Randall Road
Rooms
Basement Full, Interior Entry, Bulkhead, Concrete
Primary Bedroom Level Second
Dining Room Flooring - Hardwood, Window(s) - Bay/Bow/Box, French Doors
Kitchen Flooring - Hardwood, Pantry, Countertops - Stone/Granite/Solid, Kitchen Island, Open Floorplan, Stainless Steel Appliances, Wine Chiller
Interior
Interior Features Slider, Closet, Closet/Cabinets - Custom Built, Walk-In Closet(s), Attic Access, Ceiling Fan(s), Dressing Room, Recessed Lighting, Sun Room, Foyer, Mud Room, Sitting Room, Bathroom, Central Vacuum
Heating Forced Air, Oil, Fireplace(s)
Cooling Central Air
Flooring Tile, Carpet, Laminate, Hardwood, Stone / Slate, Flooring - Stone/Ceramic Tile, Flooring - Hardwood, Flooring - Wall to Wall Carpet, Concrete
Fireplaces Number 1
Appliance Water Heater, Dishwasher, Microwave, Range, Refrigerator
Laundry Electric Dryer Hookup, Washer Hookup, Sink, First Floor
Exterior
Exterior Feature Porch - Screened, Deck, Rain Gutters, Screens, Fenced Yard, Garden
Garage Spaces 2.0
Fence Fenced/Enclosed, Fenced
Community Features Shopping, Tennis Court(s), Park, Walk/Jog Trails, Stable(s), Golf, Medical Facility, Bike Path, Conservation Area, Highway Access, House of Worship, Private School, Public School
Utilities Available for Electric Range, for Electric Dryer, Washer Hookup
Roof Type Shingle
Total Parking Spaces 12
Garage Yes
Building
Lot Description Wooded, Easements
Foundation Concrete Perimeter
Sewer Private Sewer
Water Private
Architectural Style Colonial, Tudor
Schools
Elementary Schools Berlin K-6
Middle Schools Tahanto 7-12
High Schools Tahanto 7-12
Others
Senior Community false
Read Less Info
Want to know what your home might be worth? Contact us for a FREE valuation!

Our team is ready to help you sell your home for the highest possible price ASAP
Bought with Angie's Home Team • North Star RE Agents, LLC




