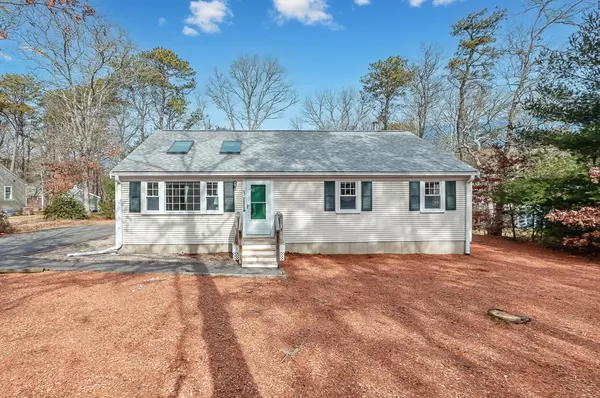For more information regarding the value of a property, please contact us for a free consultation.
Key Details
Sold Price $530,000
Property Type Single Family Home
Sub Type Single Family Residence
Listing Status Sold
Purchase Type For Sale
Square Footage 1,120 sqft
Price per Sqft $473
MLS Listing ID 73214665
Sold Date 05/17/24
Style Ranch
Bedrooms 3
Full Baths 1
Half Baths 1
HOA Y/N false
Year Built 1972
Annual Tax Amount $2,480
Tax Year 2023
Lot Size 0.300 Acres
Acres 0.3
Property Description
Rare three bedroom, one and a half bathroom turn key offering in superb and private location on a cul-de-sac just minutes from South Cape Beach and Mashpee Commons. This idyllic spot is literally surrounded by Mashpee National Wildlife Refuge with access to walking trails and nature. This bright and spacious ranch offers several recent updates including light filled cathedral ceiling in the open living room and recently remodeled kitchen hosting newer appliances, white cabinets, and granite counter tops. Fresh new laminate flooring runs throughout the first floor living space with brilliant skylights, tasteful new paint, central A/C, a primary bedroom en-suite with updated half bath and a relaxing screen porch. The poured concrete basement includes the washer and dryer, ample storage and finished area potential. The exterior includes a paved driveway, newer roof and vinyl siding, a passing Title V septic system, easy landscaping and more for all of the very best on Cape Cod
Location
State MA
County Barnstable
Zoning R3
Direction Great Neck Road South to Tracy Lane, Left on Degrass Road, Left on Gia, GPS, Yard Post Sign.
Rooms
Basement Full, Interior Entry, Bulkhead
Interior
Interior Features Internet Available - Broadband
Heating Forced Air, Natural Gas
Cooling Central Air
Flooring Laminate
Appliance Gas Water Heater, Range, Dishwasher, Refrigerator, Washer, Dryer
Laundry Electric Dryer Hookup, Washer Hookup
Exterior
Exterior Feature Porch - Screened, Rain Gutters
Community Features Shopping, Walk/Jog Trails, Golf, Medical Facility, Conservation Area, House of Worship, Public School
Utilities Available for Electric Range, for Electric Dryer, Washer Hookup
Waterfront false
Waterfront Description Beach Front,Sound,Beach Ownership(Public)
Roof Type Shingle
Parking Type Paved Drive, Off Street, Paved
Total Parking Spaces 4
Garage No
Building
Lot Description Cul-De-Sac, Gentle Sloping
Foundation Concrete Perimeter
Sewer Private Sewer
Water Public
Others
Senior Community false
Acceptable Financing Estate Sale
Listing Terms Estate Sale
Read Less Info
Want to know what your home might be worth? Contact us for a FREE valuation!

Our team is ready to help you sell your home for the highest possible price ASAP
Bought with Marilyn Osborne • William Raveis R.E. & Home Services
GET MORE INFORMATION





