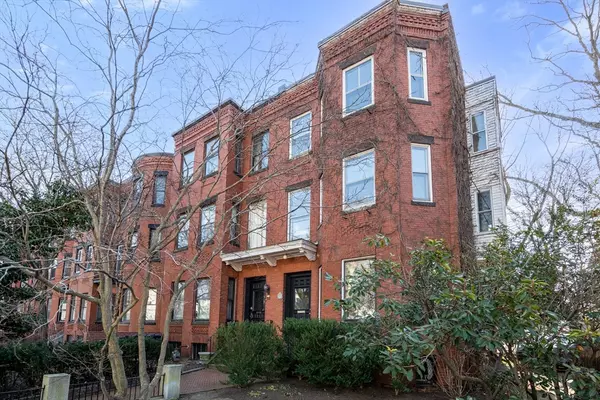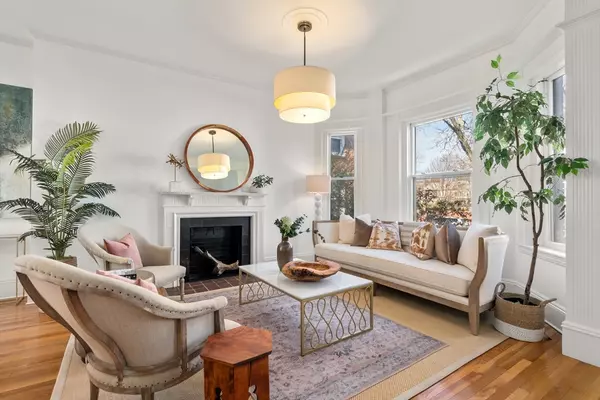For more information regarding the value of a property, please contact us for a free consultation.
Key Details
Sold Price $2,625,000
Property Type Single Family Home
Sub Type Single Family Residence
Listing Status Sold
Purchase Type For Sale
Square Footage 3,012 sqft
Price per Sqft $871
Subdivision Kirkland Village
MLS Listing ID 73209223
Sold Date 05/17/24
Style Victorian
Bedrooms 3
Full Baths 3
HOA Y/N false
Year Built 1891
Annual Tax Amount $14,120
Tax Year 2024
Lot Size 2,613 Sqft
Acres 0.06
Property Description
Beautifully restored home in the heart of Kirkland Village. The 1st floor showcases an open floor plan with a large living room & bay window, fireplace, dining area, and custom kitchen with sophisticated carpentry, a counter peninsula, and greenhouse window. There is also a bathroom & mudroom with deck access on this floor. The 2nd floor offers 2 bedrooms each with a study area, a bathroom, and large laundry room. Upon ascending to the top floor, there is a gorgeous landing with skylights. This floor houses the expansive primary suite which has a walk-in closet, en-suite bath, and sitting room/4th bedroom with a fireplace & study, plus striking views of Memorial Hall & Church. Within a 1/2 mile radius of Harvard Yard, CRLS, the library, tennis courts, Joan Lorentz Park, a recreation center with swimming pools, and many museums & performing arts venues. Fine dining, coffee shops & breweries are all just a few blocks away. Under 2 miles to MIT, Lesley, BB&N, SHS, and Cambridge Friends.
Location
State MA
County Middlesex
Area Harvard Square
Zoning Res
Direction Between Kirkland Road and Irving Street
Rooms
Basement Full, Partially Finished, Walk-Out Access, Interior Entry
Primary Bedroom Level Third
Dining Room Open Floorplan
Kitchen Closet/Cabinets - Custom Built, Window(s) - Bay/Bow/Box, Cabinets - Upgraded, Open Floorplan, Remodeled, Stainless Steel Appliances, Gas Stove, Peninsula
Interior
Interior Features Closet/Cabinets - Custom Built, Study
Heating Steam, Natural Gas
Cooling Central Air
Fireplaces Number 3
Fireplaces Type Living Room
Laundry Sink, Second Floor
Exterior
Exterior Feature Deck, Professional Landscaping, Garden
Community Features Public Transportation, Shopping, Tennis Court(s), Park, Medical Facility, Bike Path, House of Worship, Private School, Public School, T-Station, University
Roof Type Rubber
Total Parking Spaces 2
Garage No
Building
Lot Description Level
Foundation Stone, Brick/Mortar
Sewer Public Sewer
Water Public
Others
Senior Community false
Read Less Info
Want to know what your home might be worth? Contact us for a FREE valuation!

Our team is ready to help you sell your home for the highest possible price ASAP
Bought with Gail Roberts, Ed Feijo & Team • Coldwell Banker Realty - Cambridge
GET MORE INFORMATION





