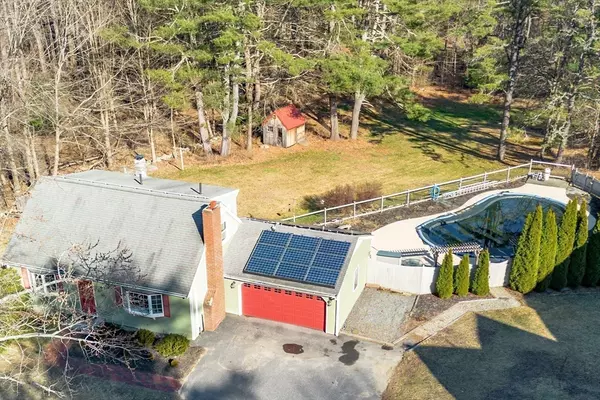For more information regarding the value of a property, please contact us for a free consultation.
Key Details
Sold Price $750,000
Property Type Single Family Home
Sub Type Single Family Residence
Listing Status Sold
Purchase Type For Sale
Square Footage 2,342 sqft
Price per Sqft $320
MLS Listing ID 73211526
Sold Date 05/16/24
Style Cape
Bedrooms 3
Full Baths 2
HOA Y/N false
Year Built 1964
Annual Tax Amount $10,878
Tax Year 2024
Lot Size 1.620 Acres
Acres 1.62
Property Description
This renovated Cape nestled on 1.62 acres offers an exquisite blend of modern amenities and classic charm. Inside, you're immediately struck by the warmth of the hardwood floors that flow throughout the home. The open-concept layout seamlessly integrates the kitchen, dining and living room, creating an ideal space for everyday living.The living room features a cozy fireplace perfect for chilly evenings.The kitchen is a chef's delight, boasting modern appliances, a spacious island , and ample cabinetry.Walk out the kitchen slider to a deck leading to the inground pool for relaxing on hot summer days. The private access to the nearby bike trail adds to outdoor recreation at your doorstep.With three bedrooms,walk in closet in main, two full baths plus a first-floor office / guest room, there's plenty of space for family.The lower level osf the home boasts a finished family room with a wood stove. Add in the top-notch Acton school system,this home offers a haven within a thriving communit
Location
State MA
County Middlesex
Area North Acton
Zoning res.
Direction Off rt 27 on right going towards Carlisle
Rooms
Family Room Wood / Coal / Pellet Stove, Slider
Basement Full, Partially Finished, Sump Pump
Primary Bedroom Level Second
Dining Room Flooring - Hardwood
Kitchen Flooring - Hardwood, Dining Area, Countertops - Stone/Granite/Solid, Kitchen Island, Cabinets - Upgraded, Open Floorplan, Stainless Steel Appliances
Interior
Interior Features Home Office
Heating Electric, Wood Stove, Ductless
Cooling Ductless
Flooring Tile, Carpet, Hardwood, Flooring - Hardwood
Fireplaces Number 2
Fireplaces Type Living Room
Appliance Water Heater, Microwave, Range, Refrigerator, Washer, Dryer
Laundry In Basement, Electric Dryer Hookup, Washer Hookup
Exterior
Exterior Feature Deck, Deck - Composite, Patio, Pool - Inground, Storage, Fenced Yard
Garage Spaces 2.0
Fence Fenced
Pool In Ground
Community Features Public Transportation, Shopping, Pool, Tennis Court(s), Walk/Jog Trails, Golf, Medical Facility, Bike Path, Conservation Area, Highway Access, House of Worship, Public School, T-Station
Utilities Available for Electric Range, for Electric Oven, for Electric Dryer, Washer Hookup
Waterfront Description Beach Front,Lake/Pond,3/10 to 1/2 Mile To Beach,Beach Ownership(Public)
Roof Type Shingle,Solar Shingles
Total Parking Spaces 6
Garage Yes
Private Pool true
Building
Lot Description Cleared
Foundation Concrete Perimeter
Sewer Private Sewer
Water Private
Architectural Style Cape
Schools
Elementary Schools Choice Of 6
Middle Schools Rj Grey
High Schools Ab
Others
Senior Community false
Read Less Info
Want to know what your home might be worth? Contact us for a FREE valuation!

Our team is ready to help you sell your home for the highest possible price ASAP
Bought with Shelley Moore • Barrett Sotheby's International Realty




