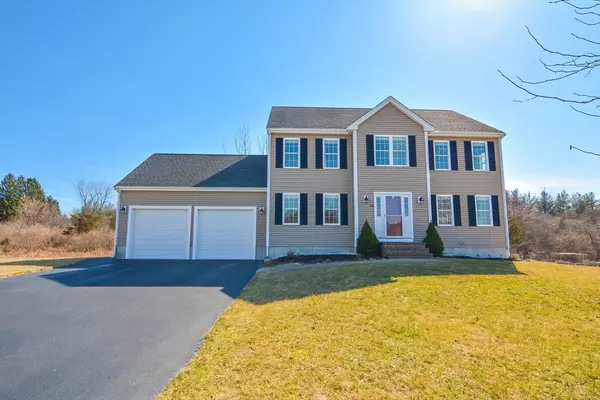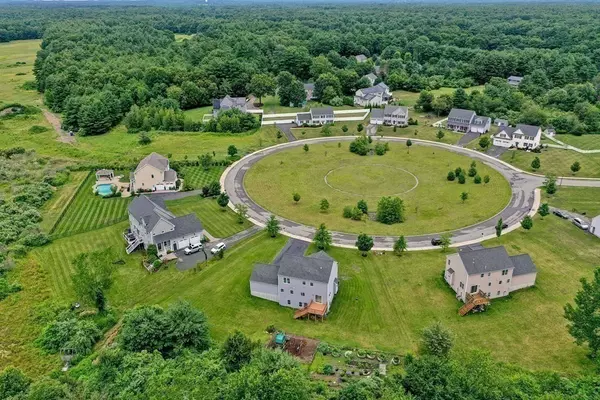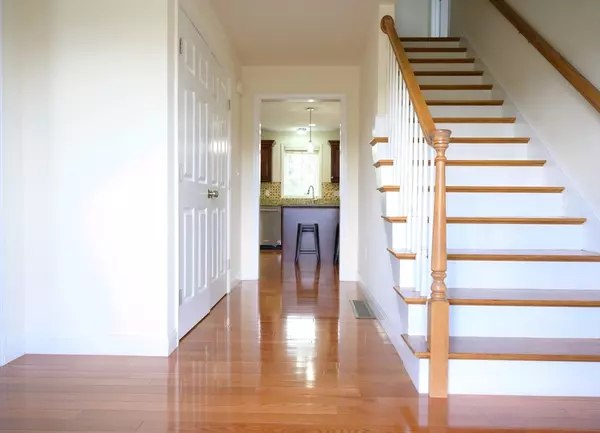For more information regarding the value of a property, please contact us for a free consultation.
Key Details
Sold Price $936,000
Property Type Single Family Home
Sub Type Single Family Residence
Listing Status Sold
Purchase Type For Sale
Square Footage 3,236 sqft
Price per Sqft $289
MLS Listing ID 73213278
Sold Date 05/14/24
Style Colonial
Bedrooms 3
Full Baths 2
Half Baths 1
HOA Y/N false
Year Built 2015
Annual Tax Amount $10,094
Tax Year 2023
Lot Size 0.580 Acres
Acres 0.58
Property Description
**Open House on 3/23 12-2PM & 3/24 1-3PM** Exquisite home surrounded by the serenity of nature. Expansive outdoor space. Tranquil Neighborhood. 2015 built colonial on a cul-de-sac. Upgrades galore. Professionally finished Owens Corning walkout basement.Gleaming hardwoods everywhere including second floor. Open floor plan. Home faces North. Plenty of windows on the south side that soaks the home with sun all year long. Large family room. Kitchen with granite counters, ample cabinetry, SS appliances, oversized pantry. Eat in Kitchen & a large island. Formal dining room. Upstairs welcomes you to 3 large Bedrooms and an additional Loft/Office. Luxurious master. Double vanity. Glass shower doors, premium finishes. Finished walkout basement with multiple windows. Almost a third level of living space. Oversized garage. Energy efficient systems. Beautiful deck and well-maintained grounds all around. Make sure to check aerial photos!
Location
State MA
County Bristol
Zoning Res
Direction Elm St. to McKenzi. Use 585 Elm in GPS
Rooms
Family Room Flooring - Wood
Basement Full, Finished, Walk-Out Access
Primary Bedroom Level Second
Dining Room Flooring - Wood
Kitchen Flooring - Wood, Countertops - Stone/Granite/Solid
Interior
Interior Features Bathroom
Heating Forced Air, Electric Baseboard, Propane
Cooling Central Air
Flooring Wood, Carpet
Fireplaces Number 1
Appliance Electric Water Heater, Dishwasher, Microwave, Refrigerator, Washer, Dryer
Exterior
Garage Spaces 2.0
Community Features Shopping, Park, Walk/Jog Trails, Highway Access
Utilities Available for Gas Range
Roof Type Other
Total Parking Spaces 4
Garage Yes
Building
Lot Description Cleared
Foundation Concrete Perimeter
Sewer Private Sewer
Water Public
Others
Senior Community false
Read Less Info
Want to know what your home might be worth? Contact us for a FREE valuation!

Our team is ready to help you sell your home for the highest possible price ASAP
Bought with Sumana Veerabhadrappa • Coldwell Banker Realty - Sharon
GET MORE INFORMATION





