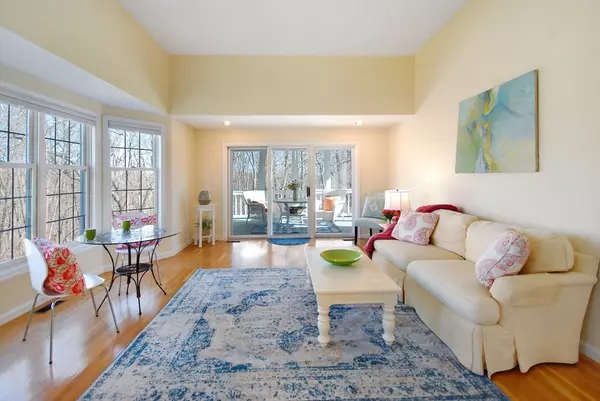For more information regarding the value of a property, please contact us for a free consultation.
Key Details
Sold Price $575,000
Property Type Condo
Sub Type Condominium
Listing Status Sold
Purchase Type For Sale
Square Footage 1,600 sqft
Price per Sqft $359
MLS Listing ID 73211543
Sold Date 05/03/24
Bedrooms 2
Full Baths 2
HOA Fees $712/mo
Year Built 1994
Annual Tax Amount $6,898
Tax Year 2024
Property Description
This Sunny home with nature views from every room will impress! Exceptional end unit home with high ceilings, gorgeous hardwood floors, a HUGE living room with sweet bay window fulfills your new home checklist. Desirable END condo at Audubon Hill - 55+ Community offers a private enclave of 4 homes within a delightful community on 71 acres! Several fine restaurants, food shopping, boutiques galore, and delightful coffee shops nearby as well as Nara Park for summer swimming, Health Clubs, Museums, Art Studios. Nearby train. This home is about lifestyle living. Smooth ceilings everywhere, 1st floor Main bedroom with full bath, 2nd bedroom with nearby full bath on the first level. Cathedral oversized porch with ultimate views. Lower level Great Room has new walls, carpet, insulation, painted 2021 and multiple windows overlooking the private patio. Tons of storage and closets. 1st floor laundry. Private garage and park space. HW 2020, Heating system 2021, AC 2021. Newer patio.
Location
State MA
County Middlesex
Zoning res
Direction High Street to Audubon Drive
Rooms
Family Room Closet, Flooring - Wall to Wall Carpet, Exterior Access, Open Floorplan, Recessed Lighting, Remodeled, Storage
Basement Y
Primary Bedroom Level First
Dining Room Flooring - Hardwood
Kitchen Flooring - Wood, Window(s) - Picture, Countertops - Stone/Granite/Solid, Recessed Lighting, Stainless Steel Appliances
Interior
Interior Features Cathedral Ceiling(s), Closet, Recessed Lighting, Entrance Foyer, Office
Heating Forced Air, Heat Pump, Electric, Propane
Cooling Central Air, Heat Pump
Flooring Wood, Carpet
Appliance Range, Dishwasher, Refrigerator, Washer, Dryer
Laundry First Floor, In Building
Exterior
Exterior Feature Porch - Screened, Patio, Professional Landscaping
Garage Spaces 1.0
Community Features Public Transportation, Shopping, Pool, Tennis Court(s), Park, Walk/Jog Trails, Stable(s), Golf, Medical Facility, Laundromat, Bike Path, Conservation Area, Highway Access, House of Worship, Private School, Public School, T-Station, Adult Community
Utilities Available for Gas Range
Roof Type Shingle
Total Parking Spaces 1
Garage Yes
Building
Story 2
Sewer Private Sewer
Water Public
Others
Pets Allowed Yes w/ Restrictions
Senior Community false
Read Less Info
Want to know what your home might be worth? Contact us for a FREE valuation!

Our team is ready to help you sell your home for the highest possible price ASAP
Bought with Andersen Group Realty • Keller Williams Realty Boston Northwest




