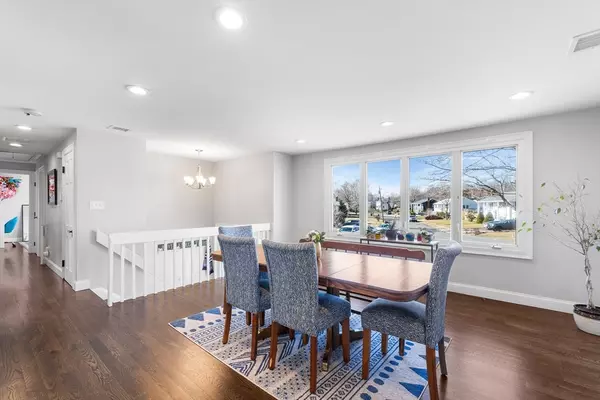For more information regarding the value of a property, please contact us for a free consultation.
Key Details
Sold Price $926,000
Property Type Single Family Home
Sub Type Single Family Residence
Listing Status Sold
Purchase Type For Sale
Square Footage 2,874 sqft
Price per Sqft $322
MLS Listing ID 73211687
Sold Date 05/01/24
Style Raised Ranch
Bedrooms 6
Full Baths 2
HOA Y/N false
Year Built 1968
Annual Tax Amount $8,334
Tax Year 2024
Lot Size 0.290 Acres
Acres 0.29
Property Description
Located on a quiet cul-de-sac, this renovated 6 bedroom home with seasonal water views is just a quarter mile from all Scituate Harbor has to offer! Main floor boasts beautiful walnut hardwood, updated kitchen, full bathroom and 3 bedrooms. Kitchen includes SS appliances, white cabinets, granite counter tops and opens up into sunny dining room as well as the living room with surrounding windows, vaulted ceilings, and slider to the deck overlooking the beautiful flat yard space including outdoor shower. The lower level includes the primary bedroom with expansive closet, cozy family room with fireplace and 2 more bedrooms. Also included on this level is a renovated full bathroom, mudroom area with walkout to yard and dedicated laundry space. Additional recent improvements include: Roof, new heating/AC system(s), driveway/walkway, interior/exterior painting, leveled yard, flooring & carpet, all new exterior doors, additional closet space, recessed lighting, deck stairs and new shed
Location
State MA
County Plymouth
Zoning RES
Direction Please use GPS - Beaver Dam Road to Murphy's Lane
Rooms
Family Room Closet/Cabinets - Custom Built, Flooring - Wall to Wall Carpet, Recessed Lighting
Basement Full, Finished, Walk-Out Access, Interior Entry
Primary Bedroom Level First
Dining Room Flooring - Hardwood, Recessed Lighting
Kitchen Flooring - Hardwood, Dining Area, Countertops - Stone/Granite/Solid, Breakfast Bar / Nook, Cabinets - Upgraded, Open Floorplan, Recessed Lighting, Stainless Steel Appliances
Interior
Interior Features Ceiling Fan(s), Walk-In Closet(s), Recessed Lighting
Heating Forced Air, Heat Pump, Natural Gas
Cooling Heat Pump, Ductless
Flooring Tile, Carpet, Hardwood, Flooring - Wall to Wall Carpet
Fireplaces Number 1
Fireplaces Type Family Room
Appliance Gas Water Heater, Range, Dishwasher, Microwave, Refrigerator
Laundry Exterior Access, Lighting - Overhead, In Basement, Electric Dryer Hookup, Washer Hookup
Exterior
Exterior Feature Deck, Storage, Outdoor Shower
Community Features Public Transportation, Shopping, Walk/Jog Trails, Golf, House of Worship, Marina, Public School, T-Station
Utilities Available for Electric Range, for Electric Dryer, Washer Hookup
Waterfront Description Beach Front,Stream,Harbor,Ocean,1/2 to 1 Mile To Beach
Roof Type Shingle
Total Parking Spaces 4
Garage No
Building
Lot Description Cul-De-Sac, Level
Foundation Concrete Perimeter
Sewer Private Sewer
Water Public
Schools
Elementary Schools Jenkins
Middle Schools Gates Int
High Schools Scituate High
Others
Senior Community false
Read Less Info
Want to know what your home might be worth? Contact us for a FREE valuation!

Our team is ready to help you sell your home for the highest possible price ASAP
Bought with Darleen Lannon • Coldwell Banker Realty - Hingham
GET MORE INFORMATION





