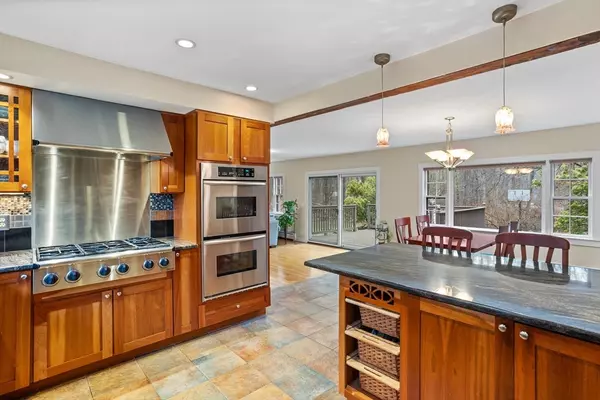For more information regarding the value of a property, please contact us for a free consultation.
Key Details
Sold Price $950,000
Property Type Single Family Home
Sub Type Single Family Residence
Listing Status Sold
Purchase Type For Sale
Square Footage 2,159 sqft
Price per Sqft $440
MLS Listing ID 73209604
Sold Date 04/30/24
Style Colonial,Contemporary
Bedrooms 4
Full Baths 3
HOA Y/N false
Year Built 1963
Annual Tax Amount $12,372
Tax Year 2024
Lot Size 1.030 Acres
Acres 1.03
Property Description
Nestled on a wooded lot, this Colonial/Contemporary 4-bed, 3-bath home offers a perfect blend of charm & modern living. The open floor plan creates a seamless flow throughout the home, while a sun-filled front deck provides a picturesque setting for easy entertainment and enjoyment of the changing seasons. The gourmet kitchen features a décor gas range & DBL ovens, ideal for culinary enthusiasts. Enjoy the spacious family room with its vaulted ceiling and skylight, perfect for watching movies and relaxing. Exposed beams add character to the home, which boasts two fireplaces, a private office, and a wood stove for cozy evenings. The 2nd level features a cedar closet, MB (w/ updated bath), & 3 generous bedrooms with HW flooring. Outside, nature lovers will enjoy the gardens and serenity of this private oasis. Situated close to Acton Center, conservation trails, and the highly ranked AB schools, this home provides both convenience and tranquility. Come and experience it for yourself.
Location
State MA
County Middlesex
Zoning R-4
Direction Main to Newtown Road
Rooms
Family Room Skylight, Ceiling Fan(s), Vaulted Ceiling(s), Closet, Flooring - Stone/Ceramic Tile, Flooring - Wall to Wall Carpet, French Doors, Exterior Access, Beadboard
Basement Full, Bulkhead, Sump Pump, Concrete, Unfinished
Primary Bedroom Level Second
Dining Room Flooring - Stone/Ceramic Tile, Window(s) - Picture, Open Floorplan, Lighting - Pendant
Kitchen Flooring - Stone/Ceramic Tile, Countertops - Stone/Granite/Solid, Cabinets - Upgraded, Stainless Steel Appliances
Interior
Interior Features Office, Internet Available - Broadband
Heating Baseboard, Oil, Fireplace(s)
Cooling None
Flooring Wood, Tile, Carpet, Flooring - Hardwood
Fireplaces Number 2
Fireplaces Type Living Room
Appliance Water Heater, Range, Oven, Dishwasher, Microwave, Refrigerator, Washer, Dryer, Range Hood
Laundry Gas Dryer Hookup, Washer Hookup
Exterior
Exterior Feature Deck - Wood, Garden
Garage Spaces 2.0
Community Features Public Transportation, Shopping, Walk/Jog Trails, Medical Facility, Bike Path, Conservation Area, Highway Access, House of Worship, Public School, T-Station
Utilities Available for Gas Range, for Electric Oven, for Gas Dryer, Washer Hookup
Roof Type Shingle
Total Parking Spaces 4
Garage Yes
Building
Lot Description Wooded
Foundation Concrete Perimeter
Sewer Private Sewer
Water Private
Architectural Style Colonial, Contemporary
Schools
Elementary Schools Choice Of 6
Middle Schools Rj Grey
High Schools Abrhs
Others
Senior Community false
Acceptable Financing Contract
Listing Terms Contract
Read Less Info
Want to know what your home might be worth? Contact us for a FREE valuation!

Our team is ready to help you sell your home for the highest possible price ASAP
Bought with Anson Peng • Keller Williams Realty Boston Northwest




