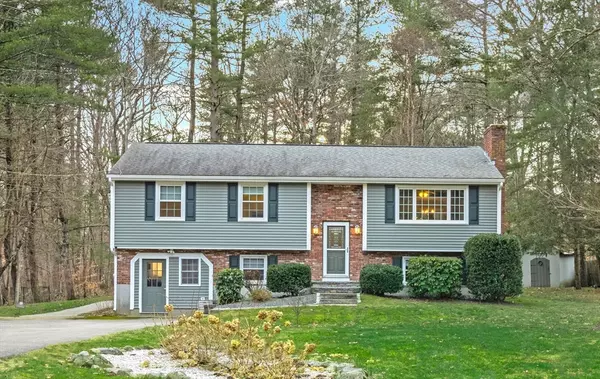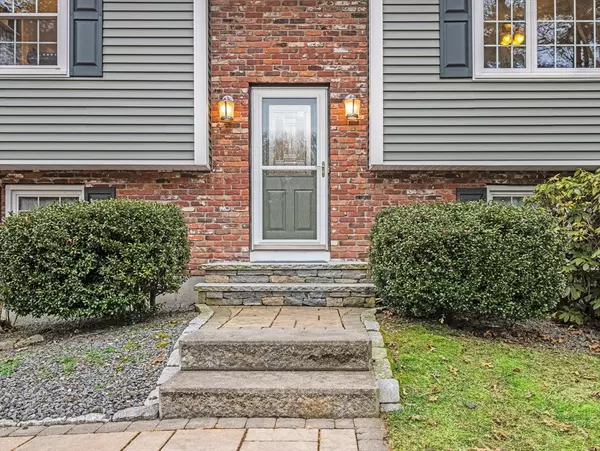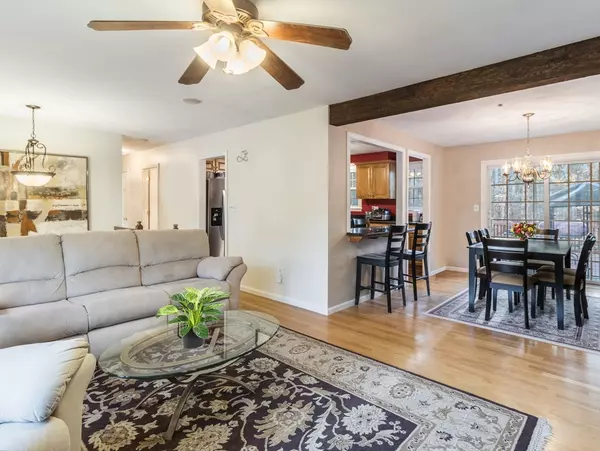For more information regarding the value of a property, please contact us for a free consultation.
Key Details
Sold Price $640,000
Property Type Single Family Home
Sub Type Single Family Residence
Listing Status Sold
Purchase Type For Sale
Square Footage 1,913 sqft
Price per Sqft $334
MLS Listing ID 73202526
Sold Date 04/29/24
Style Raised Ranch
Bedrooms 3
Full Baths 2
Half Baths 1
HOA Y/N false
Year Built 1975
Annual Tax Amount $7,464
Tax Year 2024
Lot Size 0.500 Acres
Acres 0.5
Property Description
OH SAT 2/24 11am-2pm **Lovingly maintained Raised Ranch w 3/4 bedrooms nestled on a serene W Mansfield cul-de-sac. Kitchen consists of updated Cabinets, Granite Counters/Stainless appliances with Island and eat-in dining area. Hardwood throughout 1st floor (kitchen engin wood), 3 good sized bedrooms on main level. Finished Walkout Lower Level consists of Family Room w FP & 4th bedroom or office, laundry room, half bath and amazing heated studio (converted garage) currently used for personal training or would also be ideal for potential Home Day Care, In-law or Music Room - so many possibilities! Grill on your deck overlooking the amazing landscaped yard with new patio where you can unwind with a beverage of your choice. Newer Vinyl siding (2021) Roof (2019) Windows (2007), Patio/Walkway (2023), Furnace (2004), Kitchen (2014) Close to shopping/ dining/commuter rail / Routes 95/495. Septic System (2000) Wont last!
Location
State MA
County Bristol
Zoning RES
Direction School St turns into Elm and left on Coach - right on Village
Rooms
Family Room Flooring - Wall to Wall Carpet
Basement Full, Finished, Walk-Out Access, Sump Pump
Primary Bedroom Level First
Kitchen Countertops - Stone/Granite/Solid, Kitchen Island, Stainless Steel Appliances
Interior
Interior Features Bonus Room, Wired for Sound
Heating Baseboard, Electric Baseboard, Oil
Cooling Window Unit(s)
Flooring Carpet, Hardwood, Wood Laminate
Fireplaces Number 1
Fireplaces Type Family Room
Appliance Electric Water Heater, Range, Dishwasher
Laundry In Basement, Electric Dryer Hookup
Exterior
Exterior Feature Deck, Patio, Storage
Community Features Public Transportation, Shopping, Tennis Court(s), Walk/Jog Trails, Bike Path, Highway Access
Utilities Available for Electric Range, for Electric Dryer
Roof Type Shingle
Total Parking Spaces 8
Garage Yes
Building
Lot Description Wooded
Foundation Concrete Perimeter
Sewer Private Sewer
Water Public
Schools
Elementary Schools Rob/Jj
Middle Schools Qms
High Schools Mhs
Others
Senior Community false
Acceptable Financing Contract
Listing Terms Contract
Read Less Info
Want to know what your home might be worth? Contact us for a FREE valuation!

Our team is ready to help you sell your home for the highest possible price ASAP
Bought with Denise Connell • Donahue Real Estate Co.
GET MORE INFORMATION





