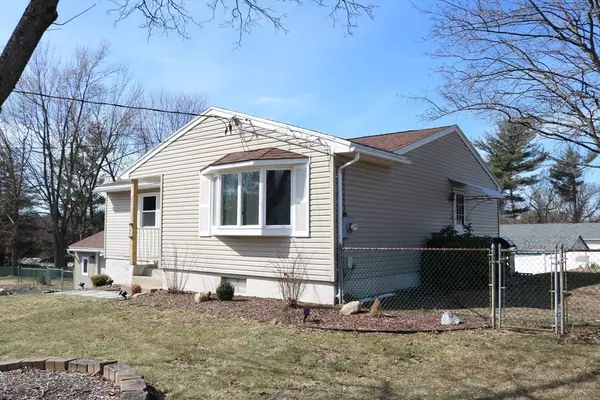For more information regarding the value of a property, please contact us for a free consultation.
Key Details
Sold Price $345,000
Property Type Single Family Home
Sub Type Single Family Residence
Listing Status Sold
Purchase Type For Sale
Square Footage 1,226 sqft
Price per Sqft $281
Subdivision Fairview
MLS Listing ID 73210538
Sold Date 04/30/24
Style Ranch
Bedrooms 3
Full Baths 1
Half Baths 1
HOA Y/N false
Year Built 1965
Annual Tax Amount $3,928
Tax Year 2023
Property Description
Welcome to this stunning fully remodeled ranch nestled in a desirable neighborhood! This charming home features 3 bedrooms and 1.5 baths with an oversized 1 car garage that can be the perfect size for comfortable living. Step inside to the living area with a large bay window that allows sunlight to fill the space displaying the natural hardwood that continues throughout the home and follows through to all three bedrooms. Remodeled kitchen with custom cabinetry and elegant quartz, SS appliances, tiled floor and backsplash showcases this updated space. Outside has an expansive fully fenced in backyard, providing privacy and space for entertaining. Partially finished walkout basement with 2 separate entrances and a 1/2 bath in this space. This is a must see opportunity, don't miss out! Offer deadline Monday March 18 by 6pm
Location
State MA
County Hampden
Zoning Resi
Direction Memorial Dr to Jamrog turn right onto Asselin
Rooms
Basement Partial, Finished, Walk-Out Access, Interior Entry, Garage Access
Interior
Heating Electric Baseboard, Electric
Cooling None
Flooring Tile, Hardwood
Appliance Electric Water Heater, Range, Dishwasher, Microwave, Refrigerator, Washer, Dryer
Laundry Electric Dryer Hookup, Washer Hookup
Exterior
Exterior Feature Fenced Yard
Garage Spaces 1.0
Fence Fenced/Enclosed, Fenced
Community Features Public Transportation, Shopping, Park, Laundromat, Highway Access, House of Worship, Public School
Utilities Available for Electric Range, for Electric Oven, for Electric Dryer, Washer Hookup
Roof Type Shingle
Total Parking Spaces 4
Garage Yes
Building
Lot Description Corner Lot, Cleared, Gentle Sloping
Foundation Concrete Perimeter
Sewer Public Sewer
Water Public
Schools
Elementary Schools Bowie
Middle Schools Bellamy
High Schools Chicopee Comp
Others
Senior Community false
Read Less Info
Want to know what your home might be worth? Contact us for a FREE valuation!

Our team is ready to help you sell your home for the highest possible price ASAP
Bought with Karen Kirby • HB Real Estate, LLC
GET MORE INFORMATION





