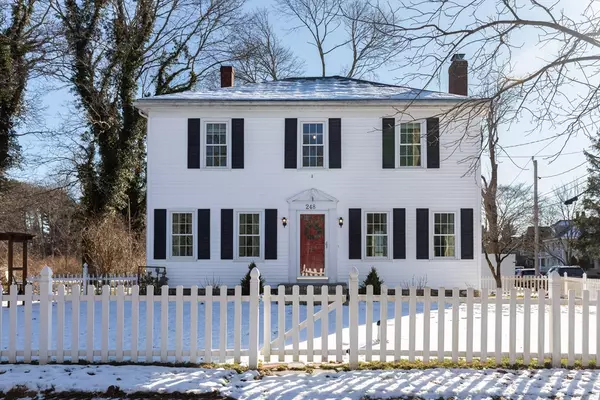For more information regarding the value of a property, please contact us for a free consultation.
Key Details
Sold Price $651,000
Property Type Single Family Home
Sub Type Single Family Residence
Listing Status Sold
Purchase Type For Sale
Square Footage 1,782 sqft
Price per Sqft $365
MLS Listing ID 73203643
Sold Date 04/19/24
Style Colonial,Antique
Bedrooms 3
Full Baths 1
Half Baths 1
HOA Y/N false
Year Built 1890
Annual Tax Amount $6,578
Tax Year 2023
Lot Size 8,712 Sqft
Acres 0.2
Property Description
OPEN HOUSES CANCELED. Welcome to historic Main Street in Kingston! The first floor offers charming details including crown molding, chair rail, & built-ins with all the modern amenities. The front to back living/dining room includes a fireplace and hardwood floors. The kitchen has a peninsula suitable for dining and a walk-in pantry with loads of storage. Off the kitchen is a mudroom perfect for shoes & coats as you come in the back door. The first floor also offers a family room & updated half bath.The traditional center staircase & open hallway adds to the home's charm. The main bedroom is large with a generous walk-in closet. Two additional bedrooms and a full bath complete the second floor. There are lots of options to create a home office/workspace. Conveniently located to the highway, train, shopping, golfing, beach & parks. The detached garage is being used as a bonus room for entertaining. Recent updates include exterior work and newer windows.
Location
State MA
County Plymouth
Zoning RES
Direction Route 3 to exit 18 to 3A North to Main St
Rooms
Basement Full, Interior Entry, Bulkhead, Concrete
Primary Bedroom Level Second
Interior
Heating Forced Air, Natural Gas
Cooling Central Air
Flooring Wood, Laminate
Fireplaces Number 1
Appliance Electric Water Heater, Range, Dishwasher, Microwave, Refrigerator, Washer, Dryer
Laundry In Basement, Electric Dryer Hookup, Washer Hookup
Exterior
Exterior Feature Patio, Rain Gutters, Fenced Yard
Garage Spaces 1.0
Fence Fenced/Enclosed, Fenced
Community Features Public Transportation, Shopping, Tennis Court(s), Park, Walk/Jog Trails, Stable(s), Golf, Medical Facility, Highway Access, House of Worship, Public School, T-Station
Utilities Available for Gas Range, for Electric Dryer, Washer Hookup
Waterfront Description Beach Front,Bay,Ocean,Beach Ownership(Other (See Remarks))
Roof Type Shingle
Total Parking Spaces 2
Garage Yes
Building
Lot Description Corner Lot, Level
Foundation Stone
Sewer Inspection Required for Sale, Private Sewer
Water Public
Schools
Elementary Schools Kingston
Middle Schools Silver Lake Mid
High Schools Silver Lake Hs
Others
Senior Community false
Read Less Info
Want to know what your home might be worth? Contact us for a FREE valuation!

Our team is ready to help you sell your home for the highest possible price ASAP
Bought with Liz Bone Team • South Shore Sotheby's International Realty
GET MORE INFORMATION





