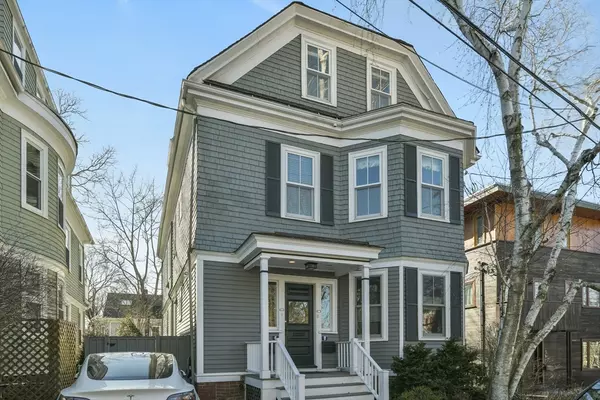For more information regarding the value of a property, please contact us for a free consultation.
Key Details
Sold Price $1,801,800
Property Type Condo
Sub Type Condominium
Listing Status Sold
Purchase Type For Sale
Square Footage 2,297 sqft
Price per Sqft $784
MLS Listing ID 73204596
Sold Date 04/22/24
Bedrooms 4
Full Baths 2
HOA Fees $350/mo
Year Built 1897
Annual Tax Amount $9,148
Tax Year 2024
Property Description
Avon Hill: on a tree-lined residential side street close to Porter Square's many shops & restaurants & the Red Line T, near Huron Village's shops & services and around the corner from Raymond Park. Exceptionally large & sunny 4-BR condo in move-in condition. Stylish and comfortable, ideal for family life. Double living room with 2 sets of bay windows, open floor-plan eat-in kitchen with direct access to private deck. Separate ample dining room. 4 large bedrooms. Generous study with built-ins. High ceilings, top-quality replacement hardwood floors, 4 exposures, 2 full baths, laundry room, central A/C, generous storage. Easy traffic flow throughout & the luxurious feeling of space found in an ample and comfortable single-family residence. Cross-ventilation, no one overhead, pleasant views from large windows, small well-managed association is owner-occupied. Exclusive use of a heated driveway with EV charging. Fenced yard is shared. Rare find at superb location! Any offers due Tuesday 11a
Location
State MA
County Middlesex
Area Avon Hill
Zoning Res
Direction Upland Rd to Newell St from south, Upland Rd to Newell from east, Walden to Newell from north.
Rooms
Basement Y
Primary Bedroom Level Second
Interior
Interior Features Study
Heating Steam, Natural Gas, Air Source Heat Pumps (ASHP)
Cooling Central Air
Flooring Wood, Tile, Hardwood
Appliance Range, Dishwasher, Disposal, Refrigerator, Washer, Dryer
Laundry First Floor, In Unit
Exterior
Exterior Feature Deck
Community Features Public Transportation, Shopping, Park, Walk/Jog Trails, Medical Facility, Bike Path, Conservation Area, Highway Access, House of Worship, Private School, Public School, T-Station, University
Utilities Available for Gas Range
Roof Type Shingle
Total Parking Spaces 1
Garage No
Building
Story 2
Sewer Public Sewer
Water Public
Others
Pets Allowed Yes w/ Restrictions
Senior Community false
Acceptable Financing Contract
Listing Terms Contract
Read Less Info
Want to know what your home might be worth? Contact us for a FREE valuation!

Our team is ready to help you sell your home for the highest possible price ASAP
Bought with Denman Drapkin Group • Compass
GET MORE INFORMATION





