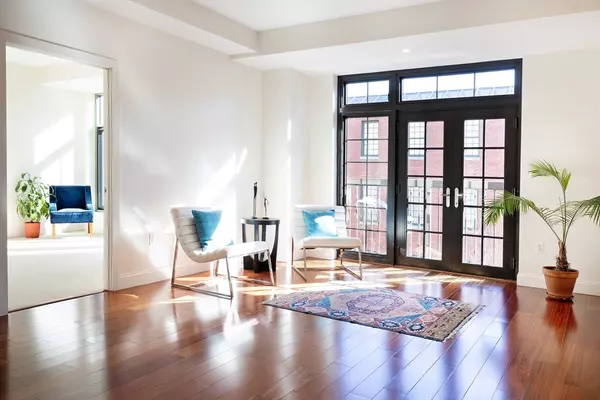For more information regarding the value of a property, please contact us for a free consultation.
Key Details
Sold Price $1,160,000
Property Type Condo
Sub Type Condominium
Listing Status Sold
Purchase Type For Sale
Square Footage 1,098 sqft
Price per Sqft $1,056
MLS Listing ID 73211925
Sold Date 04/16/24
Bedrooms 2
Full Baths 2
HOA Fees $1,132/mo
Year Built 2006
Annual Tax Amount $2,947
Tax Year 2024
Property Description
Step into serenity at this exquisite two-bedroom, two-bathroom condo with 1 garage parking spot nestled at the full service complex, ONE FIRST. French doors open to a Juliette Balcony, bathing the Brazilian cherry floors in southern sun. High ceilings enhance the open and expansive living and dinning spaces.The kitchen's cherry wood cabinets, SS appliances, granite countertops, and a large walk-in pantry with built-in storage inspire culinary creativity. The primary suite features a picture window, a marble bath, and a walk-in closet, while the spacious second bedroom sits opposite the guest bath. Built-in storage in all the closets maximizes organization. Enjoy the amenities; a fitness room, relaxing library, lush courtyard, and large common roof deck with panoramic vistas of the city and Cambridge skylines. Benefit from attentive concierge service, deeded garage parking or the convenience of the nearby, new CX Green Line or Kendall Sq Red Line, T options. Both smart and luxe living!
Location
State MA
County Middlesex
Area East Cambridge
Zoning Res
Direction Between First and Second Street - entrance is at 29 Otis Street
Rooms
Basement N
Kitchen Flooring - Hardwood, Pantry, Countertops - Stone/Granite/Solid, Kitchen Island, Breakfast Bar / Nook, Open Floorplan, Recessed Lighting, Lighting - Pendant
Interior
Interior Features Internet Available - Broadband
Heating Forced Air, Heat Pump, Individual, Unit Control
Cooling Central Air, Heat Pump, Individual, Unit Control
Flooring Wood, Carpet
Appliance Range, Dishwasher, Disposal, Microwave, Refrigerator, Washer, Dryer
Laundry In Unit, Electric Dryer Hookup
Exterior
Exterior Feature Deck - Roof
Garage Spaces 1.0
Community Features Public Transportation, Shopping, Park, Walk/Jog Trails, Medical Facility, Bike Path, Highway Access, House of Worship, Private School, Public School, T-Station, University
Utilities Available for Electric Range, for Electric Oven, for Electric Dryer
Roof Type Rubber
Garage Yes
Building
Story 1
Sewer Public Sewer
Water Public
Others
Pets Allowed Yes
Senior Community false
Read Less Info
Want to know what your home might be worth? Contact us for a FREE valuation!

Our team is ready to help you sell your home for the highest possible price ASAP
Bought with Aditi Jain • Redfin Corp.
GET MORE INFORMATION





