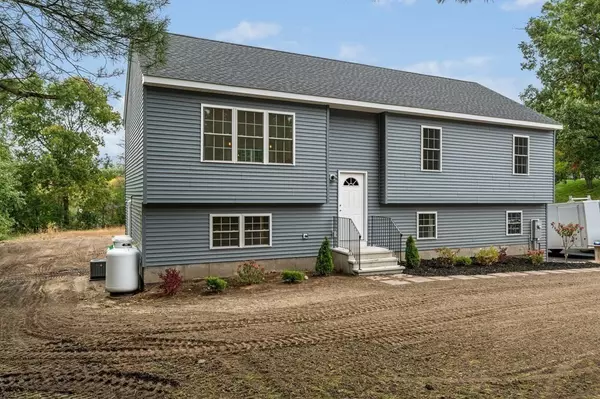For more information regarding the value of a property, please contact us for a free consultation.
Key Details
Sold Price $449,000
Property Type Single Family Home
Sub Type Single Family Residence
Listing Status Sold
Purchase Type For Sale
Square Footage 1,892 sqft
Price per Sqft $237
MLS Listing ID 73105445
Sold Date 04/12/24
Style Split Entry
Bedrooms 3
Full Baths 2
HOA Y/N false
Year Built 2023
Annual Tax Amount $387
Tax Year 2023
Lot Size 1.830 Acres
Acres 1.83
Property Description
Buyers Cold feet is your advantage. The build has started, and will be finished in months. Beautiful to be built new construction, set on over 1.8 acres of land. Welcome to your new home that will feature three bedrooms, two full bathrooms, a two car garage, Central Air, and around 1392 sqft of living area. Bring your own personal design, and color palate to this project. Pictured are from a previously built home, includes stainless steel appliances, Oyster White stone counters, and island with a breakfast bar. Charcoal black architectural shingles, and Flagstone grey vinyl siding for this exterior. The dining area, has sliding glass doors that lead out to the deck, and back yard. The main bedroom has an en suit bathroom complete with double vanity sink, and walk in closet. Washer, and Dryer hook up will be in the finished portion of the basement. Come custom your cabinets, hardware, and color pallet this new home, on a nature lovers lot. 8ft garage doors will fit most vehicles.
Location
State MA
County Hampden
Direction May Brook Rd
Rooms
Basement Full, Interior Entry, Garage Access
Primary Bedroom Level Main, First
Dining Room Vaulted Ceiling(s), Flooring - Vinyl, Window(s) - Picture, Balcony / Deck, Open Floorplan
Kitchen Vaulted Ceiling(s), Flooring - Vinyl, Window(s) - Picture, Dining Area, Balcony / Deck, Countertops - Stone/Granite/Solid, Kitchen Island, Breakfast Bar / Nook, Exterior Access, Recessed Lighting
Interior
Heating Central
Cooling Central Air
Flooring Vinyl
Appliance Water Heater, Range, Dishwasher, Refrigerator
Laundry Electric Dryer Hookup, Washer Hookup, In Basement
Exterior
Exterior Feature Deck
Garage Spaces 2.0
Community Features Shopping, Tennis Court(s), Park, Walk/Jog Trails, Stable(s), Golf, Medical Facility, Laundromat, Bike Path, Conservation Area, Highway Access, House of Worship, Private School, Public School
Utilities Available for Gas Range
Waterfront Description Beach Front,Stream,Lake/Pond,1/2 to 1 Mile To Beach,Beach Ownership(Public)
Roof Type Shingle
Total Parking Spaces 4
Garage Yes
Building
Lot Description Wooded, Cleared, Gentle Sloping
Foundation Concrete Perimeter
Sewer Private Sewer
Water Private
Architectural Style Split Entry
Others
Senior Community false
Acceptable Financing Seller W/Participate
Listing Terms Seller W/Participate
Read Less Info
Want to know what your home might be worth? Contact us for a FREE valuation!

Our team is ready to help you sell your home for the highest possible price ASAP
Bought with Joseph Cali • Cali Realty Group, Inc.




