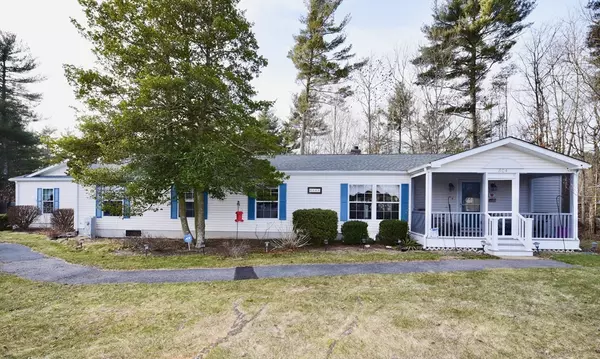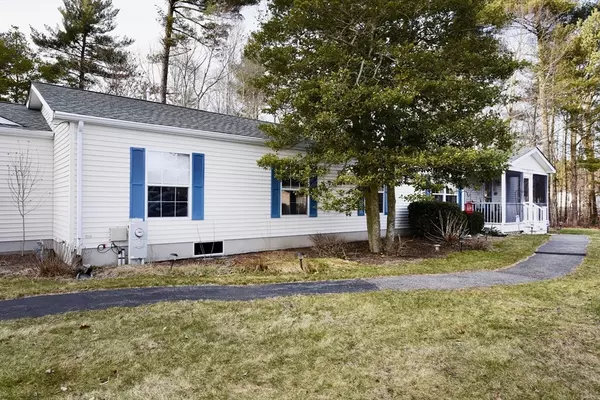For more information regarding the value of a property, please contact us for a free consultation.
Key Details
Sold Price $440,000
Property Type Single Family Home
Sub Type Single Family Residence
Listing Status Sold
Purchase Type For Sale
Square Footage 1,904 sqft
Price per Sqft $231
Subdivision Oak Point
MLS Listing ID 73200999
Sold Date 04/13/24
Style Ranch
Bedrooms 3
Full Baths 2
HOA Fees $926/mo
HOA Y/N true
Year Built 2000
Lot Size 0.640 Acres
Acres 0.64
Property Description
This sprawling Barrington-style home in Oak Point 55+ Community is set on 27,937 sf. ft. lot and spacious floor plan. Features, 3 bedrooms, living room, gas fireplace, ceiling fan, and hardwood floor. The den can be a flexible space, home office, and/or additional dining with HW floor. Large oak kitchen, skylight, recessed lighting, island, and dining area with access to year-round sunroom with heat and central air. The main bedroom has a walk-in closet, hardwood floor, ceiling fan, access to sunroom, full bath, tub, and shower, wall of cabinets. Guest bath, tile floor, laundry/utility room, leading to two-car garage. Guest bedrooms are good size, currently being used for crafts and art. Roof and systems estimated - roof 10-11 yrs, central air May 2018, heating system 8-9 yrs water heater, not original. Bring the outside in this summer to your sunroom that opens wide to the newer Trek deck for entertaining and grilling, and storage shed. Note-Land lease no taxes
Location
State MA
County Plymouth
Direction Route 105, Plain Street to Oak Point Drive
Rooms
Primary Bedroom Level First
Kitchen Skylight, Flooring - Vinyl, Dining Area, Countertops - Stone/Granite/Solid, Kitchen Island, Exterior Access, Recessed Lighting
Interior
Interior Features Ceiling Fan(s), Slider, Sun Room, Den, Internet Available - Broadband
Heating Central, Forced Air, Natural Gas
Cooling Central Air
Flooring Vinyl, Carpet, Hardwood, Flooring - Stone/Ceramic Tile, Flooring - Hardwood
Fireplaces Number 1
Fireplaces Type Living Room
Appliance Gas Water Heater, Water Heater, Dishwasher, Disposal, Microwave, Range, Refrigerator, Range Hood
Laundry Laundry Closet, Flooring - Vinyl, Gas Dryer Hookup, Washer Hookup, First Floor
Exterior
Exterior Feature Porch - Enclosed, Porch - Screened, Deck, Deck - Composite, Sprinkler System
Garage Spaces 2.0
Community Features Public Transportation, Shopping, Pool, Tennis Court(s), Highway Access, T-Station
Utilities Available for Gas Range, for Gas Oven, for Gas Dryer
Waterfront false
Roof Type Shingle
Parking Type Attached, Garage Door Opener, Paved Drive, Off Street
Total Parking Spaces 2
Garage Yes
Building
Lot Description Wooded
Foundation Slab
Sewer Other
Water Public
Others
Senior Community true
Read Less Info
Want to know what your home might be worth? Contact us for a FREE valuation!

Our team is ready to help you sell your home for the highest possible price ASAP
Bought with Pamela Primavera • Hometown Homes Realty MA LLC
GET MORE INFORMATION





