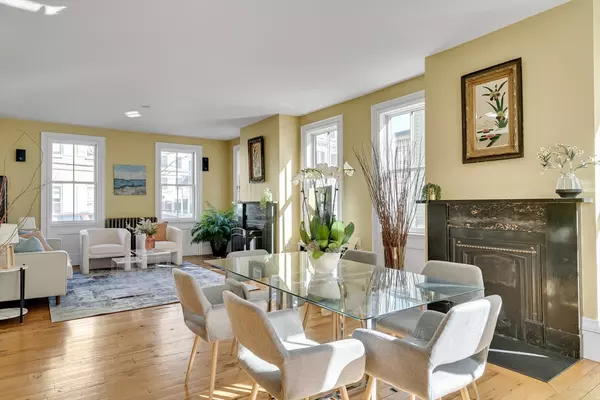For more information regarding the value of a property, please contact us for a free consultation.
Key Details
Sold Price $3,000,000
Property Type Single Family Home
Sub Type Single Family Residence
Listing Status Sold
Purchase Type For Sale
Square Footage 2,989 sqft
Price per Sqft $1,003
MLS Listing ID 73206650
Sold Date 04/12/24
Style Greek Revival
Bedrooms 4
Full Baths 3
Half Baths 1
HOA Y/N false
Year Built 1844
Annual Tax Amount $6,231
Tax Year 2024
Lot Size 4,791 Sqft
Acres 0.11
Property Description
Beautiful gut renovated 1844 Greek Revival on historic Thorndike St, with an extensive gated backyard. Located just 1 1/2 blocks from Bullfinch Square, there is easy access to Boston, Lechmere and Kendall Sq T's, EZ Ride, abundant amenities. Period mouldings were replaced, including the staircase, with replicas faithful to the era of the house. The wall between the living and dining rooms was removed to create one great room. Two handsome, original marble mantels remain, with a working fireplace in the living room and a decorative fireplace in the dining area. A stunning, contemporary addition is at the rear of the house with a casual ambience in sync with today's lifestyle. The big open kitchen is wondrous and has radiant heat under the Argento tile floor. There is a coat closet and discreet half bath. Upper floors house the primary suite, 4 bedrooms, 3 bathrooms, 2 offices, 2 balconies. 4 Nest + ecobee heat and 3 Nest + ecobee CA zones. Full basement with bullkhead. Garage + 4 pkg,
Location
State MA
County Middlesex
Area East Cambridge
Zoning C-1
Direction Between Sciarappa Street, 1.5 blocks west of Bulfinch Square
Rooms
Basement Full, Interior Entry, Bulkhead, Concrete, Unfinished
Primary Bedroom Level Second
Dining Room Flooring - Hardwood, Cable Hookup, High Speed Internet Hookup, Remodeled
Kitchen Closet, Closet/Cabinets - Custom Built, Flooring - Stone/Ceramic Tile, Window(s) - Picture, Dining Area, Countertops - Stone/Granite/Solid, French Doors, Kitchen Island, Breakfast Bar / Nook, Cable Hookup, Country Kitchen, Exterior Access, High Speed Internet Hookup, Recessed Lighting, Remodeled, Stainless Steel Appliances, Gas Stove, Lighting - Pendant
Interior
Interior Features Cable Hookup, High Speed Internet Hookup, Lighting - Sconce, Lighting - Pendant, Bathroom - 3/4, Bathroom - Tiled With Shower Stall, Cathedral Ceiling(s), Closet, Recessed Lighting, Countertops - Stone/Granite/Solid, Home Office, Bathroom, Wired for Sound, Other
Heating Baseboard, Hot Water, Radiant, Natural Gas, Hydronic Floor Heat(Radiant)
Cooling Central Air
Flooring Hardwood, Reclaimed Wood, Flooring - Hardwood, Flooring - Stone/Ceramic Tile
Fireplaces Number 2
Fireplaces Type Dining Room, Living Room
Appliance Gas Water Heater, Water Heater, Oven, Dishwasher, Disposal, Microwave, Range, Refrigerator, Washer, Dryer, Range Hood
Laundry Closet/Cabinets - Custom Built, Flooring - Hardwood, Electric Dryer Hookup, Remodeled, Walk-in Storage, Washer Hookup, Lighting - Overhead, Sink, Second Floor
Exterior
Exterior Feature Balcony / Deck, Balcony - Exterior, Balcony, Rain Gutters, Decorative Lighting, Screens, Fenced Yard
Garage Spaces 1.0
Fence Fenced/Enclosed, Fenced
Community Features Public Transportation, Shopping, Park, Walk/Jog Trails, Medical Facility, Highway Access, House of Worship, Private School, Public School, T-Station, University, Other, Sidewalks
Utilities Available for Gas Range, for Electric Oven, for Electric Dryer, Washer Hookup
Roof Type Shingle,Rubber
Total Parking Spaces 4
Garage Yes
Building
Lot Description Level
Foundation Concrete Perimeter
Sewer Public Sewer
Water Public
Others
Senior Community false
Read Less Info
Want to know what your home might be worth? Contact us for a FREE valuation!

Our team is ready to help you sell your home for the highest possible price ASAP
Bought with Sean Mullin • Compass
GET MORE INFORMATION





