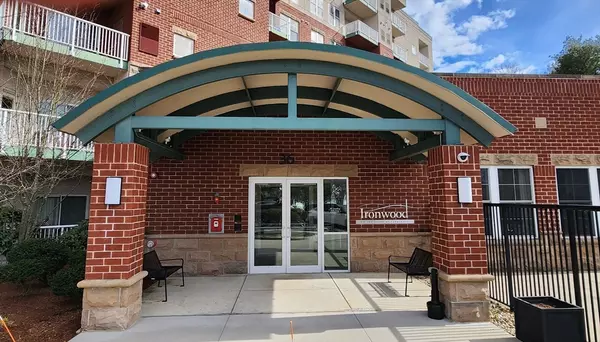For more information regarding the value of a property, please contact us for a free consultation.
Key Details
Sold Price $615,000
Property Type Condo
Sub Type Condominium
Listing Status Sold
Purchase Type For Sale
Square Footage 1,166 sqft
Price per Sqft $527
MLS Listing ID 73215625
Sold Date 04/12/24
Bedrooms 2
Full Baths 2
HOA Fees $539/mo
Year Built 2003
Annual Tax Amount $4,914
Tax Year 2024
Property Description
First offering by original owner of this exceptional two bedroom condo. With east-facing windows, awaken each morning to the soft sunlight streaming in, illuminating the spacious interior with a warm glow. Savor the simple pleasures of life with early morning coffee on one of two balconies overlooking the golf course as it awakens in the gentle embrace of the morning sun or in the delight of dining al fresco on the same balcony, now bathed in the golden hues of the setting sun. You will love the the newly updated kitchen with quartz countertops, mosaic glass backsplash and new stainless appliances. New flooring throughout and every room has been freshly painted, just waiting now for your decorative touches, This home will be a personal haven, a sanctuary where you can escape the hustle and bustle of daily life while still being just moments away from everything you need. Live everyday in a resort-like style home, so close to everything yet so far away from it all. Welcome home.
Location
State MA
County Essex
Zoning Res
Direction Route 1 to Ferncroft to Village Road.
Rooms
Basement N
Primary Bedroom Level First
Dining Room Flooring - Vinyl, Open Floorplan, Lighting - Overhead
Kitchen Flooring - Vinyl, Countertops - Stone/Granite/Solid, Cable Hookup, Dryer Hookup - Dual, Dryer Hookup - Electric, Open Floorplan, Stainless Steel Appliances, Washer Hookup, Gas Stove, Lighting - Overhead
Interior
Interior Features Storage, Sauna/Steam/Hot Tub, Internet Available - Unknown, Elevator
Heating Central, Forced Air, Natural Gas
Cooling Central Air
Flooring Tile, Vinyl
Fireplaces Number 1
Fireplaces Type Living Room
Appliance Range, Dishwasher, Disposal, Microwave, Refrigerator, Washer, Dryer
Laundry Flooring - Vinyl, Gas Dryer Hookup, Washer Hookup, First Floor, In Unit
Exterior
Exterior Feature Balcony, Decorative Lighting, Screens, Professional Landscaping
Garage Spaces 1.0
Pool Association, In Ground, Indoor
Community Features Shopping, Pool, Tennis Court(s), Park, Walk/Jog Trails, Golf, Medical Facility, Highway Access, House of Worship, Public School
Utilities Available for Gas Range, for Gas Oven, for Gas Dryer
Waterfront false
Parking Type Attached, Under, Garage Door Opener, Deeded, Assigned, Off Street, Guest, Paved
Total Parking Spaces 2
Garage Yes
Building
Story 1
Sewer Public Sewer
Water Public
Schools
High Schools Masco
Others
Pets Allowed Yes w/ Restrictions
Senior Community false
Acceptable Financing Contract
Listing Terms Contract
Read Less Info
Want to know what your home might be worth? Contact us for a FREE valuation!

Our team is ready to help you sell your home for the highest possible price ASAP
Bought with Mike Quail Team • eXp Realty
GET MORE INFORMATION





