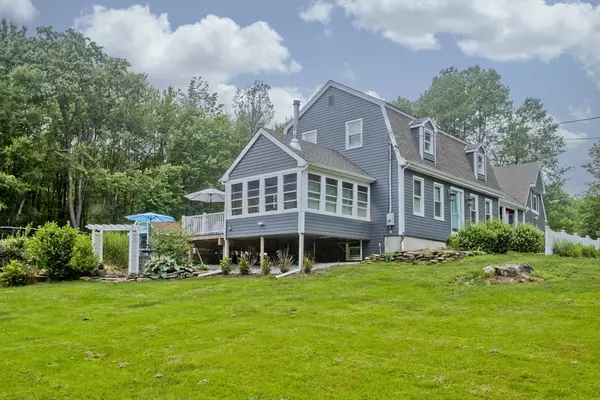For more information regarding the value of a property, please contact us for a free consultation.
Key Details
Sold Price $547,500
Property Type Single Family Home
Sub Type Single Family Residence
Listing Status Sold
Purchase Type For Sale
Square Footage 2,348 sqft
Price per Sqft $233
MLS Listing ID 73206847
Sold Date 04/05/24
Style Colonial
Bedrooms 4
Full Baths 2
Half Baths 1
HOA Y/N false
Year Built 1979
Annual Tax Amount $5,139
Tax Year 2023
Lot Size 1.150 Acres
Acres 1.15
Property Description
Highest and best offers due Monday 3/4 at 9am. Discover the epitome of country living with elegance in this well-built 4-bed, 2.5-bath home nestled on 1.15 acres. Experience versatility with a bonus room and full bath over the garage with mini-split heating & cooling, interior and exterior access. The large country kitchen boasts granite counters, a gas range, vaulted ceilings, and ample sunlight. The post and beam vaulted family room features a grand fireplace with a wood stove insert and stairs to the bonus room. Additionally, this home has three bedrooms in the main home, a living room, a spacious enclosed sun porch, and a large dining room providing ample space. Outside, a kidney-shaped in-ground pool, patio, and multi-level decks create an ideal outdoor oasis. A 1.5-story post and beam barn with electricity offers storage or hobby space. Live a life of comfort, luxury, and convenience in this meticulously designed and maintained home.
Location
State MA
County Hampden
Zoning RA
Direction Main road is also Rt. 57. Home is located near Barnard Rd.
Rooms
Family Room Wood / Coal / Pellet Stove, Flooring - Wood
Basement Full, Unfinished
Primary Bedroom Level Second
Dining Room Flooring - Stone/Ceramic Tile
Kitchen Vaulted Ceiling(s), Flooring - Stone/Ceramic Tile, Countertops - Stone/Granite/Solid, Kitchen Island, Recessed Lighting, Slider, Lighting - Pendant
Interior
Interior Features Cathedral Ceiling(s), Ceiling Fan(s), Beamed Ceilings, Sun Room
Heating Forced Air, Oil, Ductless
Cooling Ductless
Flooring Wood, Tile, Carpet, Flooring - Stone/Ceramic Tile
Fireplaces Number 1
Appliance Water Heater, Range, Microwave, Refrigerator, Washer, Dryer
Laundry Electric Dryer Hookup
Exterior
Exterior Feature Deck, Pool - Inground
Garage Spaces 2.0
Pool In Ground
Community Features Walk/Jog Trails
Utilities Available for Electric Range, for Electric Dryer
Roof Type Shingle
Total Parking Spaces 4
Garage Yes
Private Pool true
Building
Lot Description Level
Foundation Concrete Perimeter
Sewer Private Sewer
Water Private
Schools
Elementary Schools Per Boe
Middle Schools Per Boe
High Schools Per Boe
Others
Senior Community false
Read Less Info
Want to know what your home might be worth? Contact us for a FREE valuation!

Our team is ready to help you sell your home for the highest possible price ASAP
Bought with Roland Gelinas • Keller Williams Realty
GET MORE INFORMATION





