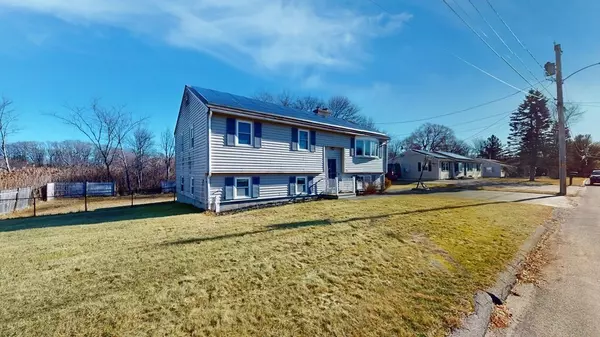For more information regarding the value of a property, please contact us for a free consultation.
Key Details
Sold Price $600,000
Property Type Single Family Home
Sub Type Single Family Residence
Listing Status Sold
Purchase Type For Sale
Square Footage 2,205 sqft
Price per Sqft $272
MLS Listing ID 73198029
Sold Date 04/05/24
Style Split Entry
Bedrooms 4
Full Baths 2
HOA Y/N false
Year Built 1978
Annual Tax Amount $4,778
Tax Year 2023
Lot Size 10,018 Sqft
Acres 0.23
Property Description
Multiple Offers! Offers due 2/5 at 1pm.Welcome to your dream home nestled in a serene cul-de-sac neighborhood! This spacious property provides ample space for comfortable living. With convenient access to highways, supermarkets, and shops, convenience is at your doorstep. Step inside to discover a charming interior featuring 2 wood burning fireplaces, including one in the kitchen, creating the opportunity for indoor grilling while also adding warmth & character to your family gatherings. The open concept layout seamlessly connects the kitchen to the rest of the living space, ideal for entertaining guests or simply enjoying quality time with loved ones. Outside, extends to a great size backyard, offering endless possibilities for outdoor activities & enjoyment. Picture-perfect sunrises await, offering unobstructed views to start your day on a delightful note. Don't miss out on the opportunity to make this your forever home, where comfort, convenience & tranquility harmonize effortlessly
Location
State MA
County Essex
Zoning RD
Direction Lowell st to Ashland st, right onto Emsley
Rooms
Basement Full, Finished, Walk-Out Access, Interior Entry
Primary Bedroom Level Basement
Dining Room Vaulted Ceiling(s), Window(s) - Bay/Bow/Box, Open Floorplan, Sunken, Lighting - Overhead
Kitchen Wood / Coal / Pellet Stove, Skylight, Cathedral Ceiling(s), Ceiling Fan(s), Kitchen Island
Interior
Heating Baseboard, Oil
Cooling Window Unit(s)
Flooring Wood, Tile, Carpet, Hardwood
Fireplaces Number 2
Fireplaces Type Kitchen
Appliance Water Heater, Range, Dishwasher, Disposal, Microwave, Refrigerator
Laundry In Basement
Exterior
Exterior Feature Porch, Rain Gutters
Community Features Shopping, Park, Walk/Jog Trails, Laundromat, Conservation Area, Public School
Utilities Available for Electric Range
View Y/N Yes
View Scenic View(s)
Roof Type Shingle
Total Parking Spaces 4
Garage No
Building
Lot Description Cul-De-Sac, Level
Foundation Concrete Perimeter
Sewer Public Sewer
Water Public
Schools
Elementary Schools Tenney
Middle Schools Tenney
High Schools Methuen High
Others
Senior Community false
Read Less Info
Want to know what your home might be worth? Contact us for a FREE valuation!

Our team is ready to help you sell your home for the highest possible price ASAP
Bought with Lien Pham • Lien Pham
GET MORE INFORMATION





