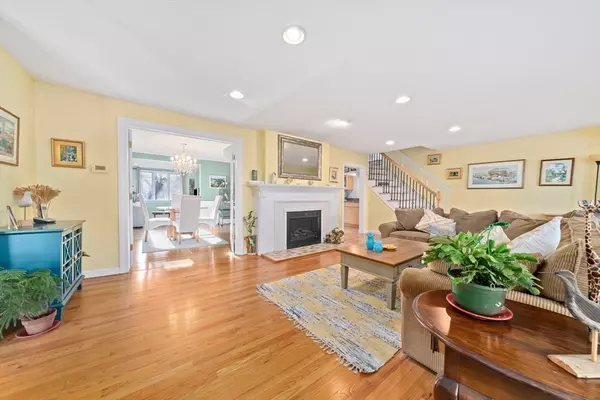For more information regarding the value of a property, please contact us for a free consultation.
Key Details
Sold Price $1,225,000
Property Type Single Family Home
Sub Type Single Family Residence
Listing Status Sold
Purchase Type For Sale
Square Footage 2,418 sqft
Price per Sqft $506
Subdivision Ferry Hill
MLS Listing ID 73199891
Sold Date 04/05/24
Style Colonial
Bedrooms 4
Full Baths 3
HOA Y/N false
Year Built 1929
Annual Tax Amount $9,715
Tax Year 2024
Lot Size 0.360 Acres
Acres 0.36
Property Description
This magnificent home is perched atop Ferry Hill with breathtaking views of Humarock, South River & Atlantic Ocean! The spacious main level boasts a grand living room with a fireplace and an updated kitchen featuring breakfast nook/pantry/coffee bar. Gleaming hardwoods flow throughout. The second level hosts a beautiful primary suite with a sitting room, walk-in closet and a stunning bathroom along with 3 additional bedrooms and a full bath w/laundry. The rooftop deck offers panoramic views, including a glimpse of Provincetown on clear days and can be accessed from both floors. Outside there is a heated in-ground pool, hot tub and spacious cabana/studio/office with a loft, and a large fenced-in backyard with mature organic gardens and fruit trees including raspberry, strawberry, blueberry, apple, peach, plum and cherry. This coastal oasis is just a short stroll away from Humarock's amenities, including the beach, marina, restaurants, shops and more. Truly coastal living at its finest!
Location
State MA
County Plymouth
Zoning R-3
Direction Take Ferry Street. Right on Ireland. Left on Carlton.
Rooms
Family Room Flooring - Hardwood, Cable Hookup
Primary Bedroom Level Second
Dining Room Flooring - Hardwood, Chair Rail, Wainscoting
Kitchen Flooring - Hardwood, Pantry, Countertops - Stone/Granite/Solid, Breakfast Bar / Nook, Deck - Exterior, Recessed Lighting, Stainless Steel Appliances
Interior
Interior Features Pantry, Cable Hookup, Sitting Room
Heating Forced Air, Natural Gas
Cooling Central Air
Flooring Hardwood, Flooring - Hardwood
Fireplaces Number 1
Fireplaces Type Living Room
Appliance Range, Oven, Microwave, Refrigerator, Washer, Dryer
Laundry Second Floor, Electric Dryer Hookup, Washer Hookup
Exterior
Exterior Feature Deck, Deck - Roof, Pool - Inground, Cabana, Rain Gutters, Hot Tub/Spa, Storage, Fenced Yard, Fruit Trees, Garden
Garage Spaces 2.0
Fence Fenced
Pool In Ground
Community Features Golf, Bike Path, Highway Access, House of Worship, Marina, Public School, T-Station
Utilities Available for Gas Range, for Electric Dryer, Washer Hookup
Waterfront Description Beach Front,Ocean,River,1/10 to 3/10 To Beach
View Y/N Yes
View Scenic View(s)
Roof Type Shingle
Total Parking Spaces 4
Garage Yes
Private Pool true
Building
Foundation Concrete Perimeter, Block
Sewer Private Sewer
Water Public
Schools
Elementary Schools Eames Way
Middle Schools Furnace Brook
High Schools Marshfield
Others
Senior Community false
Read Less Info
Want to know what your home might be worth? Contact us for a FREE valuation!

Our team is ready to help you sell your home for the highest possible price ASAP
Bought with Corey Bashaw • Homie Realty Group




